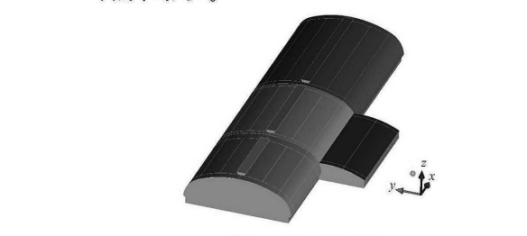With the improvement of national environmental protection requirements in recent years, factories and mines are required to be closed for production. The steel structure space frame with large span and large space is light in weight, good in integrity, large in space rigidity, good in seismic performance, and can save steel, Advantages such as fast construction speed are applied to newly built industrial plants. In order to ensure the safety, economy, design feasibility and authenticity of the space frame structure, statistical analysis of the local weather, wind direction and wind force over the years should be carried out, and the space frame check calculation and design should be carried out with the wind pressure value closest to the actual situation. The wind tunnel test is used to simulate the real situation, which can effectively measure the wind pressure value that is the most realistic and closest to the actual environment. And for the space frame design, it provides a better optimized design scheme than the data obtained by traditional calculation methods, which can not only ensure the safety of the structure but also be economical, and achieve the effect of energy saving and material saving.
1Project Overview
For a fully enclosed coal yard project, the upper structure adopts a three-center cylindrical surface, multi-column point support (space frame supported on 1.8m×0.8m×5m independent concrete columns), and a reticulated shell structure with square pyramidal bolt ball joints. The plane size is The north-south longitudinal length is 316.90m, the maximum span in the east-west direction is 139.00m, the thickness of the reticulated shell is 2.70m, the height of the reticulated shell is 28.75m, and the roof is provided with a natural ventilation belt.
2 test steps
Pre-analysis and planning→making a certain proportion of simulation model→computer software preparation→wind tunnel test preparation→conducting wind tunnel test→collecting data→providing basis for design and construction→optimizing the design scheme.
3 main features
The wind tunnel test has obvious advantages. It can build a prototype scale calculation model, carry out simulation and simulation according to the actual wind environment, and obtain the shape coefficient of the dry coal shed, so as to determine some regularities in the wind carrier type coefficient. For example, the greater the ratio of the windward wall, wall height to wall length, the greater the wind carrier type coefficient, and the downwind gable and leeward wall, the larger the ratio of the house width to the height, the smaller the wind carrier type coefficient; For closed buildings, the windward vertical face wind carrier type coefficient is positive, the leeward vertical face is negative, and the downwind side elevation (gable) is negative, etc. At the same time, it also has the characteristics of short cycle and low cost.
4 technological advances
The wind tunnel test was originally used in the design and research of aircraft. The wind tunnel test used for aircraft research is used in industrial and civil buildings. The wind tunnel test for large space frame structures can provide accurate data and design parameters. It can not only avoid the error of manual calculation, but also improve work efficiency, and the safety of the design structure can also be effectively guaranteed. This technology provides a new way for the industry, which is advanced and worthy of research, popularization and application.
5 Roof average wind load analysis
A coal storage shed in a closed coal yard has a natural ventilation belt on the roof. Considering that the opening of the ventilation belt is small and the coal shed is a blunt body, the wind tends to flow around in the wind field. To simplify the calculation, the geometric model of the coal shed is made closed processing. The geometric model of the finishing structure is shown in Figure 1. The average wind pressure on the surface of the structure is analyzed using a rigid model. The pressure characteristics of the structure under different wind direction angles are analyzed, and the average wind pressure distribution on the roof is obtained according to the wind pressure distribution on the surface of the structure and the change of the flow field.

Figure 1 Geometric model settings
In this project, the wind tunnel test is used for simulation, which provides effective wind load data for drawing design, which not only ensures the safety factor of the space frame, but also reduces the steel consumption of the steel frame. At present, large-span space frame structures are developing rapidly and are widely used in large-scale buildings. It is of great practical significance and engineering application value to carry out research on wind loads of building structures.











 About Us
About Us 2023-05-31
2023-05-31


