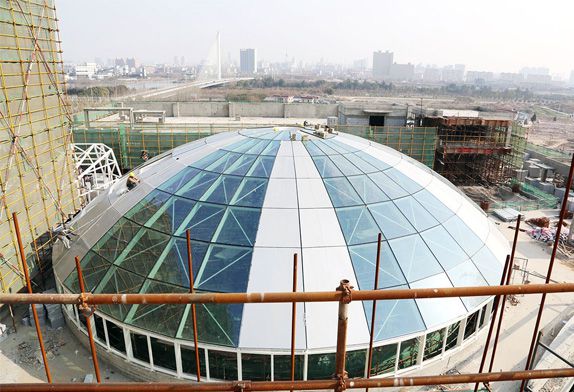
1, Glass Dome Building Project Overview
A commercial building project, 3 floors underground, 2 floors above ground. According to the design requirements, the dome glass roof construction steel structure is used at the top of the second floor, and the low-E glass dome roof steel structure is used over the shape to meet the use function and beautiful effect. There are three domes in total: the main skeleton of the big dome is semi-oval, the long axis is 36.094 m, the short axis is 11.5 m, and the height of the whole structure is 3.6 m; The total height of the two domes is 2.4 m.
2, The characteristics and difficulties of the glass dome building project
After the dome steel structure frame is installed, the installation of glass becomes the key. Because the size of each glass is different, it is necessary to make a lofting mold on site one by one, and there are many connecting nodes. Each mold has to be verified by number to ensure the accuracy of the dome’s geometric size.
3, Scope of application
The structure system is suitable for building lobbies, hollows, and other tall spaces or transfer layers of special-shaped glass assembly construction.
4, technical principle
The connection position of each node of glass on the steel structure of the glass dome roof is controlled by the positioning of the line, and the special glass mold of different specifications is made according to the shape of each base. After being customized by the glass manufacturer, it is installed after numbering. This technology not only reduces the error of glass and glass splicing but also greatly improves the tightness of glass assembly.
5, construction technology process
1) After receiving the glass on site, the glass will be lifted to the roof by crane, and installed in each corresponding position according to the glass number;
2) the glass is installed with a glass tape holder, weatherproof structural adhesive sealing glass gap;
3) Thermal insulation cotton is used for thermal insulation around the arc, and granite British brownstone is used to seal the arc edge out of the edge and glue treatment;
4) The arc glass edge is covered with 60 × 50 × 60 slots black stainless steel;
5) The edge closing frame is welded with 40 × 20 × 3 flat steel around the original steel frame, and the edge is wrapped with woodworking board and aluminum plastic board.











 About Us
About Us 2022-09-05
2022-09-05


