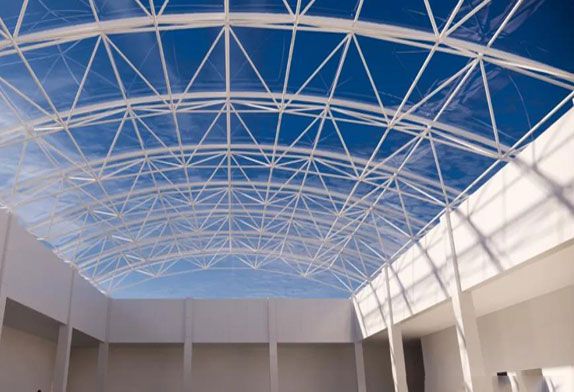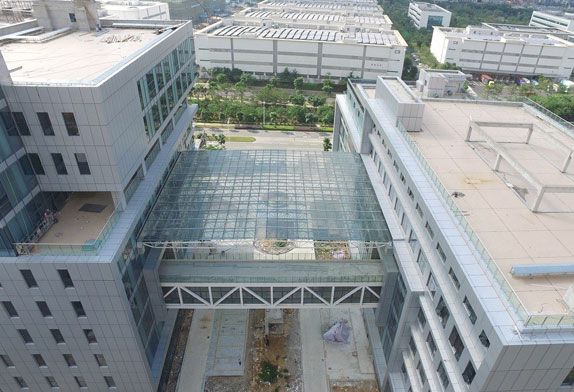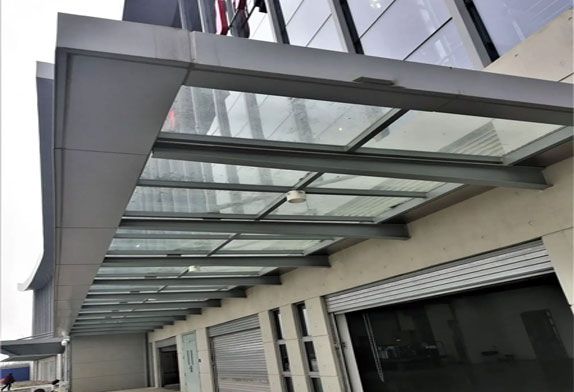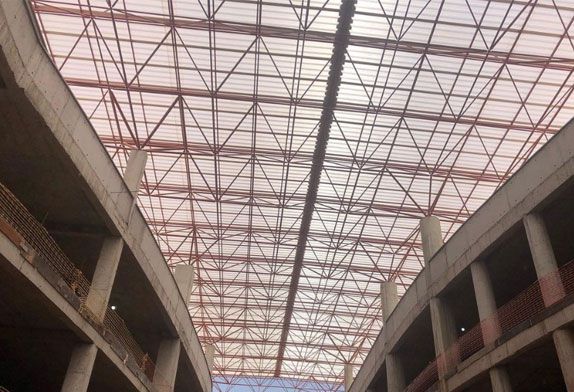The steel structure canopy has a wide range of applications. It can be built between two buildings as a connecting channel between the two buildings, that is, the aisle canopy; or it can be built at the entrance and exit of the building as a door canopy; it can also be built Above the top balcony, it is used to shelter from the rain or increase the usable area; in addition, the steel structure canopy can also use its rigidity characteristics to prevent falling objects from high altitude, as a kind of safety protection building. With the rapid development of the construction industry and the wide application of steel structures, the construction types and characteristics of steel structure canopies require us to conduct more in-depth research and exploration.

1 Types and characteristics of steel structure canopy
1.1 Classification of steel structure canopy
Steel itself has the characteristics of high strength, lightweight, and high rigidity, so it can better realize its functional value for the construction and application of long-span, ultra-high, and ultra-heavy buildings. Because the material uniformity and isotropy of steel are very good, it can meet the requirements of an ideal elastic body, and it is a kind of building material that is most in line with the basic assumptions of engineering mechanics. Therefore, the wide application of steel structure canopy has once again expanded the application range of steel structures. In the current construction market, the application of steel structure canopies mainly includes steel structure glass canopies, steel structure aluminum plate canopies, steel structure PC board canopies, and all steel structure canopies.

(1)The top of the steel structure glass canopy is tempered glass or laminated safety glass, which is a kind of safety glass; it is characterized by lightweight, convenient construction, good safety, and energy-saving effects, and is widely used in The entrance and exit of the residential area or shopping mall, as a canopy at the door ;

(2)Steel structure aluminum plate canopy, its construction structure is based on the steel structure as the main frame of the canopy, and the top is laid with aluminum plate; compared with other types of canopy, the steel structure aluminum plate canopy will never rust, deform, and not afraid of falling from high altitude The impact of objects, the service life is greatly extended, therefore, has the highest cost performance. Steel structure aluminum canopy is widely used in airports, banks, stations, schools and other public projects;

(3)Steel structure PC board canopy can be divided into two types: endurance board canopy and sunshine board canopy. They are lighter in weight and some of them have a warranty of more than ten years. However, in rainy weather, the impact of raindrops will produce loud noises, which are more suitable for During the construction of greenhouses, vegetable sheds, etc.;
(4)The canopy with an all-steel structure has relatively high reliability, good shock resistance and impact resistance, and can effectively improve the space utilization rate, but the material cost of the all-steel structure is relatively high.
1.2 General Characteristics of steel structure canopy
Due to the characteristics of the steel itself, the steel structure canopy has the following characteristics:
(1)Seismic characteristics
Most of the building structures of low-rise residential areas or villas are sloping roofs, using cold-formed steel structure as the main structure of the triangular roof truss, and then applying light steel structure to form a strong plate-rib structure system, which can effectively improve the earthquake resistance and horizontal load resistance of the steel structure canopy Ability.
(2)Wind resistance characteristics
The steel structure canopy is light in weight and high in strength. Under the guarantee of overall rigidity, it can withstand the strong wind of about 60 meters per second, effectively ensuring the durability of the steel structure canopy.
(3)Insulation characteristics
In the construction of greenhouses or building domes, steel structure canopies can effectively meet their thermal insulation requirements with thermal insulation materials.
(4)Comfort Features
The application of steel structure is often matched with high-efficiency energy-saving systems. In the application of aisle canopy, it has a good breathing function and can adjust the air humidity in the aisle to ensure good ventilation.
2 Construction technology of steel structure canopy
In the construction of steel structure canopies, there are many construction methods to choose from, but the construction conditions used by each method are different, and the construction party needs to focus on the construction requirements, carefully choose or match, and comprehensively improve the steel structure canopy Construction accuracy and practical operability.
2.1 High-altitude bulk method
The high-altitude bulk method is more suitable for the construction of small units or loose steel structures. This construction method can be directly installed on-site according to the construction drawings. It should be noted that the application of this construction method requires strict control of the coordinate position of the construction object to avoid assembly errors or unnecessary disputes due to coordinate errors during high-altitude assembly. The construction method of this kind of steel structure canopy must be non-welding construction according to the construction requirements of the construction object.
2.2 Ground hoisting method
At the construction site of the steel structure canopy, high-altitude construction will have a certain degree of danger and difficulty in operability. Therefore, dividing the entire construction project into several relatively small units and hoisting them separately can effectively reduce the construction difficulty. Each small unit is welded or assembled on the ground, then hoisted and sorted by Jinding according to the installation position, and assembled at a high altitude after being hoisted to the designed position. This ground hoisting method greatly reduces the construction difficulty and construction risk, but it needs to pay attention to one point. Due to the segmented hoisting, the joint of different units becomes the weak part of the canopy as a whole, and it must be properly carried out. reinforcement precautions.
2.3 Overall improvement technology
The overall lifting technology is a construction technology that requires the participation of mechanization. In this process, we need to borrow modern information technology and provide calculation assistance for it. Through computer technology, the calculation parameters of the overall hoisting are accurately calculated for reference, and then the entire steel structure canopy is synchronously lifted to the design position by controlling the hydraulic device, to ensure the efficient realization of the overall function of the steel structure canopy.
3 Practical application of steel structure canopy
The actual situation of the steel structure canopy is as follows: the project is the canopy at the front entrance of a large shopping mall, which is located on the coast and bears strong wind. It can be determined from this that the design of the steel structure canopy requires the use of a steel structure with relatively thick trusses, and a comprehensive horizontal and vertical steel structure bearing method to improve the safety performance of the canopy. Before the specific construction, the construction unit considered the construction requirements such as the heavy weight of the canopy and the steel structure of the project does not require welding, etc., and finally chose the high-altitude bulk construction method, and hoisted each component to the corresponding design position according to the drawings. Then assemble in order. When deploying on the construction site, firstly, ensure the coordinate position of the first truss of the steel structure; secondly, ensure the connection of the trusses between different units, and install and fix the bolts by standard operating procedures to prevent their movement; finally, and corresponding safety protection measures should be implemented for the on-site construction personnel to fully ensure the safe and orderly progress of the project.











 About Us
About Us 2023-05-08
2023-05-08


