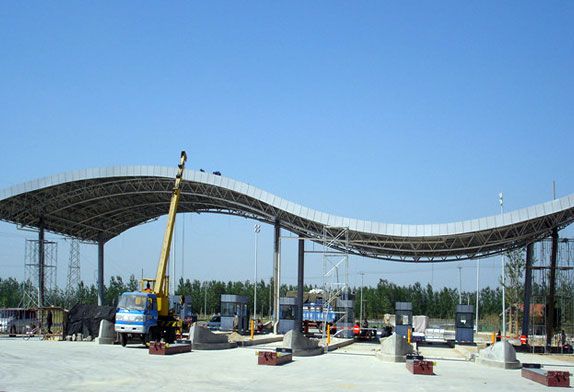
The space frame system design is a commonly used structural form in toll service station canopy. The structure has the advantages of good spatial rigidity, large-span requirements, low material consumption, fast construction speed, convenient installation, and easy control of construction quality. It is widely used in practical engineering.
1. Characteristics of toll service station canopy
The column spacing of the toll service station canopy is determined by the number of toll lanes and the width of the lane. According to the requirements of the building facade, the column spacing of the toll service station perpendicular to the driving direction is usually 2 to 6 toll lanes, and the middle lane is 3.2m or 3.5m. There are ultra-wide lanes on both sides, and the width of the ultra-wide lanes is 4.5m. A 2.2m wide toll island is set between adjacent toll lanes. The space frame structure of the toll service station shed is covered with roof panels, and the station name and high-speed logo are set on the roof panels; lighting lamps, traffic safety, mechanical and electrical engineering facilities, and signs are hung under the space frame. The four sides of the toll service station construction need to be protruded 3 to 6m through the pillars to block the rainwater of the lane and the toll booth. For toll service stations with a large number of lanes, in order to ensure the safety of toll collectors, there are also underground passages under the toll plaza. When designing the toll booth, the pillars of the space frame should also avoid the underground passage.
2. Toll Service Station Canopy Project Overview
A highway toll service station canopy adopts a double-layer flat space frame system design, which is arranged according to the number of toll service station lanes, the toll service station island, and the width of the lane, combined with the architectural shape and mechanical and electrical equipment. The plane size of the space frame of the toll service station canopy is 48.1m×20m. There are 2 rows of columns in the driving direction, the column spacing is 13m, and the cantilever length on both sides is 3.5m. There are 4 rows of columns in the vertical driving direction, and the column spacing from left to right is 11.1m, 11.1m, 12.1m, and the overhang length is 6.9m respectively. The height of the space frame is 0.9m. The basic wind pressure in this area is 0.35kN/m2 (once in 2100), the seismic fortification intensity is 7 degrees and 0.15g, the design service life is 50 years, and the structural safety level is Level 2.
3. Toll Service Station Canopy Structural Design
The space frame form adopts a positive quadrangular pyramid, and all the space frame members are set to φ60×3.5 sections, and the nodes at both ends of the strong and weak axes of the members are released. The node type is bolt ball, which is supported by the top chord. According to the height of the building cornice and the design elevation of the foundation top, the bottom of the steel column is defined as a rigid constraint, and the steel used in the design is Q345B grade steel. Condition 0: The dead load on the top chord is 0.50kN/m², and the dead load on the bottom chord is 0.30kN/m²; Condition 1: The live load on the top chord is 0.50kN/m², Condition 2 (wind load): The basic wind pressure is taken as 0.35kN /m², the shape coefficient of the wind load on the upper surface of the tolling canopy is taken as -1.3, the shape coefficient of the windward side is taken as 0.8, the shape coefficient of the leeward side is taken as -0.5, and the shape coefficient of the two sides is taken as -0.7.
The structural forms of the commonly used toll service station canopy along the highway include a space frame structure system, steel frame structure, reinforced concrete frame structure, etc. Among them, the space frame structure is the most widely used. The space frame structure is connected as a whole through the interaction between the rods. As a space force system, each rod mainly bears the axial tension and pressure, and the force is reasonable. It has good integrity, high spatial rigidity, and strong structural stability. . The space frame structure transmits the load by the axial tension and pressure of the rods, which is similar to the stress mode of the upper and lower longitudinal steel bars in the reinforced concrete structure, but compared with the reinforced concrete members, it reduces a large amount of concrete and reduces the energy consumption. 70% to 80% of its own weight, the material strength is fully utilized. Compared with ordinary solid-web steel structure, it reduces the weight of the web, which can save 20% to 50% of steel.
Due to the light weight of the space frame roof structure, the seismic force generated by the space frame system design is relatively small when an earthquake occurs. Using the characteristics of steel with excellent ductility, it can consume a lot of seismic action through its own deformation coordination. In addition, the space frame structure usually has high spatial rigidity to ensure the stability of the structure and will not collapse, so it has excellent seismic performance. With the development of the space frame structure, a relatively fixed specification of round steel pipes has been formed in the industry. After the space frame design is completed, a large number of rods with the same size and specifications will be formed in the rod table, which is conducive to mass production in factories, with good production quality and high quality. High efficiency, directly transported to on-site assembly after production is completed, and the construction period is short











 About Us
About Us 2022-08-15
2022-08-15


