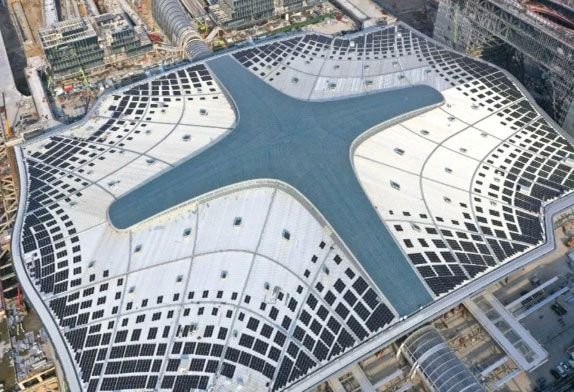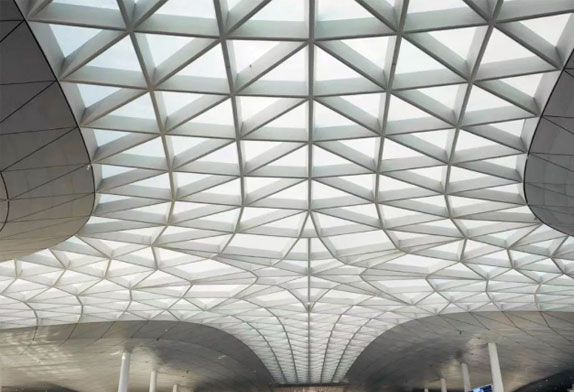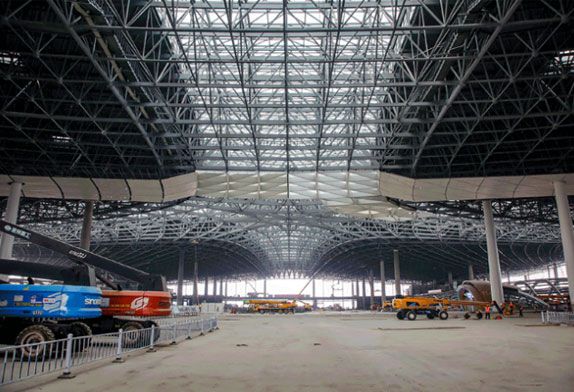The waiting room of Hangzhou West Railway Station is designed with the concept of a “cloud waiting hall”, with a cloud-like floating roof, and a glass roof in the middle of the station building to imitate the gap between the clouds, forming a “cloud valley”, which can be solved by “cloud valley” The complex traffic organization between the station and the city realizes the central rapid entry system through the “cloud road”, integrates the functions of the station and the city through the “cloud hall”, and designs the “cloud gate” complex outside the station building, with the intention of Jiangnan Shape, create a unique urban image for it, unify the facade image of the complex with isomorphic methods, and create a modern Jiangnan urban settlement through the “cloud sea” atmosphere.
Hangzhou West Railway Station made full use of the roof resources of the station building, and laid 7,540 400Wp monocrystalline silicon photovoltaic modules, with a laying area of 15,000 square meters and an installed capacity of 3 MW. Viewed from a distance of the air, this magnificent super-large railway passenger station looks like a cloud. Under the night, the blue skylight is like a “star of the ocean”, embedded in the roof of the station building of the West Railway Station.

One of the most splendid designs of the entire West Railway Station hub station building is the “cloud waiting hall”: natural light is introduced into the station building through cross skylights. Light has not only become a “sharp weapon” for the cloud hall to create a sense of “in the clouds”, but has also been skillfully turned into a “beacon” that guides people’s direction. “The cross skylight can be said to be the most prominent sign of the West Railway Station. Designing it in this form is not only closely related to the intention of the cloud, but also has functional considerations.
In traditional railway stations, most of the indoor space is relatively simple. It is opened through the Yungu station yard and cross skylights to create sufficient light conditions for passengers waiting indoors. Under the glass of the cross skylight, a layer of shading film is also added, so that the sunlight is not direct, but diffusely reflected into the waiting hall to “diffuse”. With the addition of a texture similar to the superposition of snowflakes on the perforated board of the roof, the entire waiting layer looks like floating on a cloud, light and transparent.
The waiting hall is about 310 meters long from north to south, 230 meters wide from east to west, and 78 meters wide without columns.
The Ferrari SK20 high light transmission film (Tv%=47%) is installed under the cross skylight of Hangzhou West Railway Station, and the sunlight permeates the entire waiting hall through the film surface. SK20 film material is made of glass fiber base material + silicon coating process. The diffusely transmitted light is bright cold light, which is different from the yellow warm light of ordinary light-transmitting film, which is more natural and comfortable. SK20 high light transmission film is a grade A non-combustible film material and has the function of sound absorption and noise reduction (NRC=0.4 or so), especially suitable for public places.













 About Us
About Us 2022-12-21
2022-12-21


