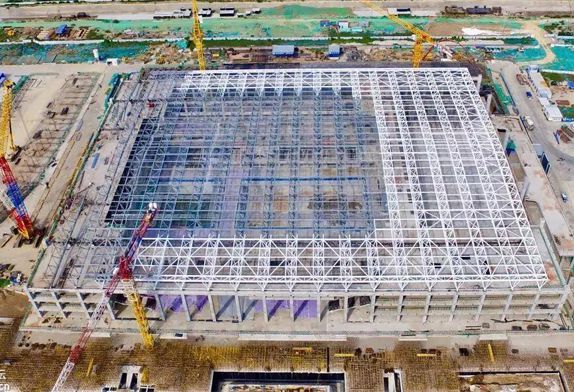
Daqing Middle School gymnasium has a floor area of 12,159 square meters, with a basketball court at one end and stands around it, and a table tennis and badminton training and competition courts at the other side.
In order to reflect the characteristics of the stadium, and the span of the stadium roof is large, so the roof structure occupies an important position in the whole architectural design, playing a decisive role in the whole architectural modeling. In recent years, the construction of gymnasium and other large-scale recreational facilities promotes the application and development of large-span structural buildings. There are many spatial structures available for use, such as space frame, reticulated shell structure, suspension cable structure, inflatable structure and composite structure. The general section size of rectangle adopts grid structure and suspension cable structure more, the circular section adopts reticulated shell structure and inflatable structure more. The roof has an axis span of 120 x 120 meters, and one side of the roof structure is supported on eleven columns arranged along the perimeter of the building. The other side is suspended from a pillar protruding from the roof by a suspension cable.
According to the requirements of the architect, the roof adopts the evacuated quad-pyramid space frame structure and the unidirectional truss system as the stress structure. The truss is not made of conventional steel pipe welding, but is composed of triangular pyramidal space frame, which has light weight. The roof is made of metal roofing plate, which is reliably connected with the space frame. In order to make the roof structure system beautiful in appearance and more reasonable in stress, the truss is made into the form of variable height.
The roof of the stadium adopts space frame structure system, which not only realizes the structural design concept of light roof, but also ensures the indoor natural lighting.











 About Us
About Us 2022-04-25
2022-04-25


