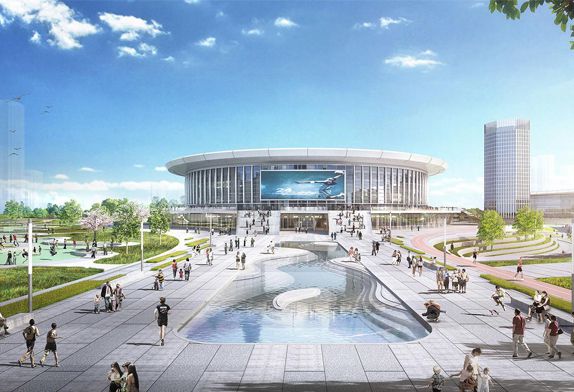
Yangzhou Sports Park Stadium is built in the west area of Yangzhou New Town and is a place for citizens to exercise, relax, compete and entertain. The terrain of the site is high in the west and low in the east, with a height difference of more than 10m. The stadium design follows the ecological, natural, low-carbon, energy-saving, and practical concepts, and makes full use of the terrain to arrange the stands It adopts an asymmetric layout plan with more stands on the west side and few stands on the east side, which is completely consistent with the trend of the terrain section, and is integrated with the original terrain, thereby reducing the amount of earthwork to the greatest extent. It has an architectural design with a canopy on one side above the west side stand.
The stadium is designed to accommodate 30,000 people, with a total land area of 118,661 square meters and a total construction area of 41,722 square meters. The projected area of the canopy of the West Stand is 10001 m2, of which the projected area of the double-stacked part is 1689m2. The overall outline of the stands is a four-heart ellipse. The main building combined with the west stand is divided into 3 floors, with a partial mezzanine in the middle; the main building of the east stand has 2 floors, and the lower part of the building has a basement. The first and second floors are office rooms, warehouses, commercial service areas, and media centers; the third floor is for spectator service rooms for stands and semi-outdoor spectator halls. The basement of the east stand is the underground garage and equipment room. The canopy of the west stand of the Yangzhou Sports Park Stadium has a unique shape, which is a highlight in the entire sports park complex. It has also become difficult in structural design due to the special requirements of the architectural effect. The steel structure design of the canopy adopts the structural form of “prestressed truss arch + steel truss brace + diagonal brace + back arch”, and the lower part of the back arch is supported on the steel-reinforced concrete shear wall.
To meet the requirements of architectural modeling, the canopy steel structure does not adopt the traditional cantilever structure, but an arched steel truss with a span of 280m is arranged at the front end of the canopy. To ensure the beauty of the building, the steel truss support and the upper and lower canopy trusses are arranged radially along the diameter of the four-center ellipse of the stadium in the plane projection direction. The span of the steel truss was changed from 12.022m to 37.099m, and a plane truss was adopted. The height of the truss was gradually increased from west to east from 1m to 4.317m. To guarantee the stability of the steel truss bracing outside the plane, three-ring trusses are installed along the span of the steel truss brace, and diagonal bracing rods are set between the intersection nodes of the steel truss brace and the ring truss to ensure the structural system on the west side of the main arch.











 About Us
About Us 2022-03-02
2022-03-02


