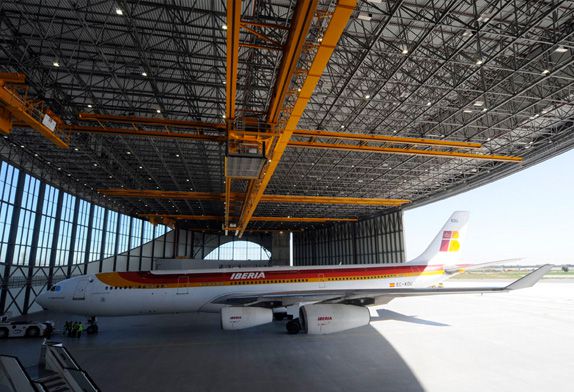
The steel structure roof of the No. 18 hangar of the Guangzhou Southern Airlines GAME CO Maintenance Facility Phase III has been steadily lifted in place, marking the official topping of the steel structure of the prefabricated aircraft hangars with the largest projected area in South China and the third-largest in Asia.
The hangar is located in Guangzhou Airport Economic Zone, with a total construction area of about 98,400 square meters, a hangar hall area of about 33,900 square meters, and a steel structure roof projected area of 33,900 square meters. It is the largest in South China and the third-largest in Asia. The ground area is equivalent to 81 standard basketball courts, which can simultaneously accommodate 11 aircraft overhauls and line maintenance including 6 wide-body aircraft and 5 narrow-body aircraft.
The steel structure roof space frame is 107 meters wide, but its depth is only 89.5 meters. This design optimization has reduced the amount of steel structure by 25% year-on-year. The quadrangular pyramid welded spherical space frame and gate truss structure are used, and a total of 3483 welded balls are used. 21360 pieces of various steel structure rods. The total amount of steel structure is 5100 tons, and the total lifting weight is 4786 tons, which is equivalent to lifting 798 medium-sized trucks at the same time. The total span of the steel structure roof is 334 meters, of which the largest single-span is 144 meters, and the lifting height is 30 meters. By adopting the three-sided support and one overhanging structural design, the steel structure of the maintenance hangar hall and the civil construction of the hangar annex can be constructed at the same time. This design optimization not only saves the volume of the steel structure but also shortens the construction period.
The truss structure and the space frame structure are assembled in situ on the ground at the same time. The space assembly on the project site is narrow and the assembly workload is large. In addition, the truss structure is higher than the space frame structure ground assembly height. The construction adopts the construction technology of “in-situ assembly on the ground, two-stage lifting”.











 About Us
About Us 2022-05-16
2022-05-16


