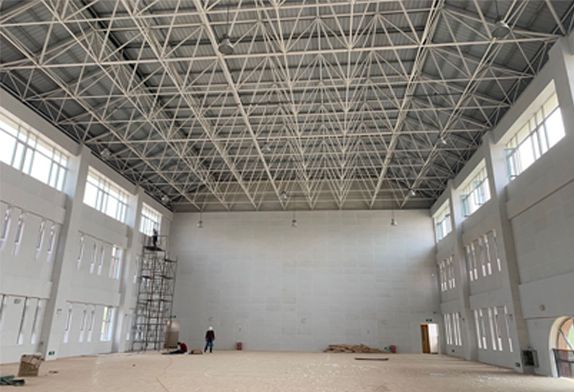
Roof space frame structure combines the advantages of building plane shape, supporting point situation, roof structure, facade, etc., the structure is novel and beautiful, and is often used in the roof design of public buildings such as stadiums, large shopping malls, high-speed railway stations, airport terminals Adopted. The quality control of the roof space frame structure is particularly critical in the construction process. Therefore, when carrying out the construction of this type of project, it is necessary to adopt rigorous construction technology and strengthen the management of the construction process to ensure that the construction process is strictly by the proposed construction technology and process requirements. To ensure the quality of the project and reduce the probability of safety accidents.
1. Project Overview
The indoor natatorium of Liancheng Sports Center covers a total construction area of 7808.97m2, with a total height of 14.15m. The elevation of the lower chord of the roof steel frame is 10.20m, and the depth of the swimming pool is 2.60m. The building mainly consists of underground – layer and ground two layers, the steel roof of the project is a four-angle cone network, network support system for the chord point support, bearing elastic hinge support, safety grade is two.
2. Roof space frame construction sequence
The construction sequence of the project can be divided into:
(1) Steel structure plant: drawings in-depth design — drawings review and design presentation — lofting, blanking — raw material entry and inspection — processing parts (steel ball, rod, support) — surface anti-corrosion treatment (outdoor high-chlorinated enamel finish, total thickness of paint 160µm) — quality inspection — packaging sent to the construction site;
2). Construction site: Construction site ground leveling and hardening — set up full scaffolding and lay operating surface platform (as high as 300mm lower string of space frame) — space frame installation preparation (check and check whether the positioning size, elevation, and flatness of embedded parts at the measurement space frame support meet the requirements of design drawings and construction acceptance specifications; Make the corresponding adjustment when necessary) — elastic hinge support installation — space frame assembly — space frame hoisting and fixing — space frame connection node detection — acceptance — data filing.











 About Us
About Us 2022-05-05
2022-05-05


