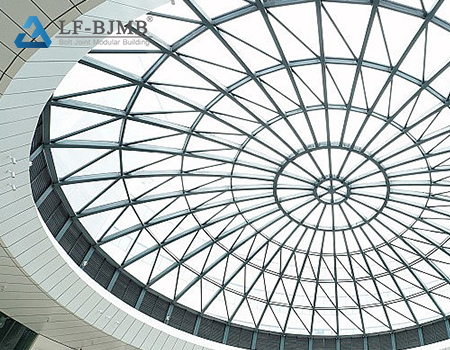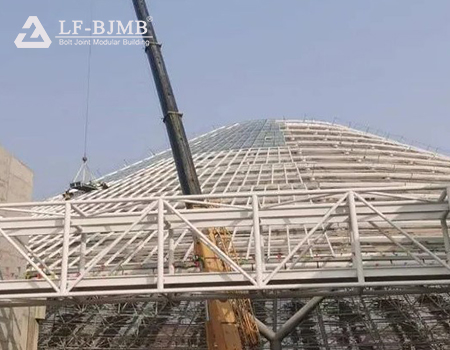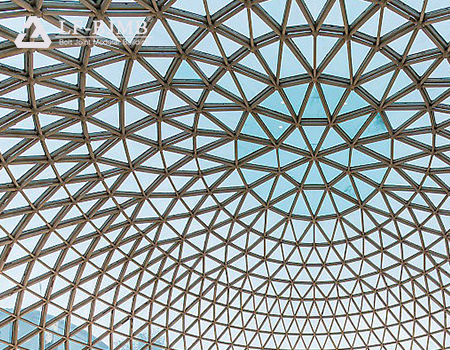In the field of building curtain walls, skylight curtain walls are more common, while dome glass curtain walls are relatively rare. Even when they exist, they tend to have complex structural forms, and the construction difficulty is extremely high. However, dome glass curtain walls have unique advantages, such as simple and elegant shapes and natural, transparent lighting. They are widely used in large buildings such as stadiums, museums, and commercial complexes.
1. Project Overview
This dome glass curtain wall project is located in Shenyang, Liaoning Province, and is one of the most iconic buildings in a school campus. The main structure is a truss steel frame, and the dome glass curtain wall is an open-air structure supported by a three-story platform on the surrounding buildings. The dome curtain wall has a trumpet shape, with the top opening being an 18-meter circular hole. The bottom is an outdoor paved plaza, with a total horizontal span of 110 meters. The overall steel structure has a 33° slope, with a height difference of 28.12 meters from top to bottom and a building height of 39.97 meters. It is a rare type of dome glass curtain wall system with a large slope and span in the industry. The hidden-frame glass curtain wall is distributed in the large skylight area of the dome. The entire dome is divided into 36 sections of flat glass curtain walls. Each section is composed of 141 pieces of differently sized quadrilateral glass, with seven major parts, each containing 2, 3, 4, 5, 6, 7, and 8 glass panels arranged in staggered order from top to bottom, creating a clear sense of layering and a unique arrangement.

2. Curtain Wall System Description
The main curtain wall systems in this project include the dome hidden-frame glass curtain wall, top aluminum panel curtain wall, dome bottom drainage channel, and snow guard systems around the dome. The most widely used system is the hidden-frame glass curtain wall, located in the large skylight area. The panels use laminated tempered glass, and the supporting skeleton is made of spray-painted aluminum alloy profiles. The connection between each unit is in a zigzag form with a 174.5° angle to ensure a smooth transition and accommodate the curtain wall structure. The glass-aluminum frame and its supporting aluminum clamping blocks are designed with an arc shape and point-contact form to effectively absorb angle deviations. The use of aluminum alloy profiles as the curtain wall skeleton simplifies the structure, with one set of aluminum material functioning as both the beam and the column. These two components are connected through an aluminum angle piece, reducing the load transferred to the main structure and avoiding the need for high-altitude welding, significantly improving work efficiency. Additionally, aluminum alloys are relatively corrosion-resistant in common metal profiles, making them an excellent choice for this environment.
Due to the complexity of the steel structure, large deviations in steel structure dimensions presented challenges in ensuring curtain wall precision. The curtain wall construction plan required sufficient adjustment space. A lot of time was spent re-measuring the steel structure in the early stages. Total station measurements and 3D modeling were used to ensure that all curtain wall materials were processed based on the 3D model for precise fitting with the onsite structure.

3. Cable Net Platform Scheme
Given the large area of the dome (10,354㎡), using traditional full scaffolding would require significant materials and take a long time to set up, increasing construction costs. Based on the actual structure and design of the project, the company decided to use a steel wire rope cable net platform to support the installation of the curtain wall. The cable net was set up under the corresponding transverse purlins in the dome area, with the steel beams forming a 33° angle with the horizontal plane and a height difference of 28.12 meters. By laying staggered wooden planks, the platform covered the entire construction area, reducing the difficulty of movement for workers and providing anti-slip features.
3.1 Cable Net Layout
Steel cables of φ16mm were selected. To adapt to the structural shape, the steel cables were arranged radially along the length and in circular loops across the width, similar to a spider web pattern. To ensure proper tension, the longitudinal steel cables were fixed with the main structure at intervals no greater than 14 meters, while the transverse cables were fixed at intervals no greater than 10 meters. The cables formed a grid-like structure with a distance of ≤2 meters between longitudinal cables and ≤1.8 meters between transverse cables. Each intersection of the cables was fixed with U-clamps to prevent sliding. After the cable net was completed, a double-layer safety net was hung below it to provide protection for construction workers and prevent falling objects.
3.2 Wooden Plank Installation
The wooden planks selected for the scaffolding were no less than 50mm thick, with specifications of 200mm x 4000mm. To prevent damage to the ends of the planks, two 10-gauge iron wire wraps were applied 80mm from both ends. The planks were tied to the steel structure and cable net using iron wires. Wooden planks are widely used, easy to install and dismantle, and provide a comfortable walking experience for workers. To ensure that workers can move freely in any direction during the curtain wall installation process, the planks were laid in a staggered pattern, reducing the load on the main structure and minimizing deformation.

4. Glass Curtain Wall Installation
4.1 Steel Structure Re-measurement
To ensure precise curtain wall installation, a comprehensive re-measurement of the steel structure was required before construction began. The site measurements were based on the 3D model. During the early stages of design material takeoff, technical personnel were tasked with re-measuring the steel structure and compiling data for the coordinates of the purlins and wall bracket positions. Special dimensions were calculated for areas with significant deviations from the theoretical data to accommodate steel structure inaccuracies during curtain wall construction. The measurement data provided effective support for the 3D model, ensuring that all curtain wall materials were processed to match the actual structure.
4.2 Skeleton Installation
The installation of the skeleton began by locating the coordinates of the edge columns of the glass curtain wall for each unit based on the 3D Rhino model, followed by field positioning of the control points. Steel lines were pulled, and the relationship between these steel lines and the position of the curtain wall’s columns and beams was determined. The installation proceeded from the bottom to the top, unit by unit.
4.3 Glass Installation
Since the overall height of the dome is nearly 40 meters, an automotive crane was used for vertical transportation of the materials. The installation locations were at the top circular center and the bottom of the dome. To speed up the installation, the glass was placed on custom “bed frames” and secured with straps to prevent sliding during the lifting process. A maximum of 8 pieces of glass were lifted at a time, and once in place, the glass was installed sequentially by the workers according to the preset order. The project used clamping blocks to fix the sub-frames, ensuring an efficient and easy installation process.











 About Us
About Us 2025-06-16
2025-06-16


