Your current browser version is too low, in order to bring you a better browsing effect, please use a higher version browser
 Solution
Solution1)Whether the airport terminal or aircraft hangar is required to have a large span, and high space requirements, the general structure is difficult to meet. Even if it does, the economic efficiency is also very low.
2)The terminal building and hangar are very high-security requirements, and the security of the general structure is low.
3)The airport terminal requires a beautiful shape, which is not easy to achieve.
4)Long construction period, difficult on-site welding and inspection, and challenging to eliminate safety hazards.
As an important connecting point to the outside of the city, the airport’s absolute position cannot be shaken in the city. The local government attaches great importance to the construction of the airport building and prefers to adopt some new structures, shapes, and unique urban cultural elements to enhance the city’s image.
1)Prefab aircraft maintenance hangar/warehouse space frame
2)Airport terminal space frame
3) Airport terminal building space frame
4) Prefab aircraft assembly workshop
5)Aviation logistics center
6)Air travel hub building
7)Airport complex building
8)Aerodrome passenger building
9)Arrival and departure hall
10)Airport waiting area building
11)Airport security checkpoint hall building
12)Flight control tower building
13)Airline transfer hub building
14)Flight connection center
The steel structure of the airport building is mainly used in the waiting hall and aircraft hangar.
Large-span airport terminal and station hub construction adopt more structure types: space frame structure, reticulated shell structure, truss structure, arch structure, steel structure, etc.
The steel structure form of the waiting hall is generally a pipe truss, prestressed steel structure, space frame, etc. The auxiliary structure often uses membrane structure, formed steel structure, while the external wall uses various forms of the curtain wall. The roof is generally aluminum plate, aluminum magnesium manganese plate, etc. All building materials are generally very high-grade.
The hangar is mainly used for aircraft maintenance and repair, with a large span and higher functional requirements than aesthetic requirements. Generally use space frame structure, tube truss, a roof for aluminum, and aluminum magnesium manganese plate.
1)BJMB structure can be easily achieved with a large span and large space.
2)BJMB structure has multiple statically indeterminate stress characteristics and is very safe (the highest safety performance in civil and public buildings).
3)Various shapes can be achieved.
4)The site should be bolted as far as possible, rarely welding on-site, short construction period, controllable hidden dangers, and good installation quality.
The security level can be controlled at the design stage. It is generally recommended that the terminal and hangar be calculated and retained according to the highest security level, which can achieve the requirements of 50 or 100 years of useful life.
If properly calculated, 95~100% of components can be manufactured in the factory theoretically, and transported to the site for installation after strict inspection.
Most installations are bolted, with fast installation, guaranteed quality, and fewer safety hazards. We recommend skilled workers to install the terminal, to avoid unskilled workers undertaking the main installation.
| The name of the project | Structure form | Plane shape and size | |
| Terminal 3, Capital Airport | Space frame structure: slightly bent evacuated triangular pyramid space truss structure | I – shaped plane length 2900NW maximum wing width 790m, covering a total building area of 350000m2 | 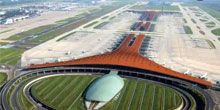 |
|
Liuting Airport Terminal in Qingdao |
Solid truss and single layer space frame structure: V-shaped triangular section solid truss + two-way orthogonal single layer space shell | Two fan-shaped planes 72m x 180m |
|
| Xiamen Taikoo Aircraft Engineering maintenance Center | Space frame structure: high and low span three layers with variable thickness (eight layers at the door beam) |
77,5 m x (92.6 + 77.8) m |
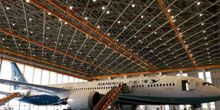 |
| Terminal 2 of Shanghai Pudong Airport building | Open-string beam (arch) structure: three-span continuous open-string beam (arch) structure (spacing 9m) + space double-layer Y-shaped support columns (spacing 18m) |
(46+89+46)m x 414m |
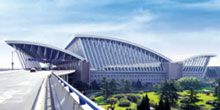 |
| A380 maintenance aircraft hangar of Capital Airport | Three-layer space frame structure: four-layer space frame at the door beam |
115.0mx(176.3×2.0)m |
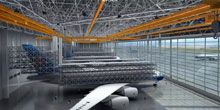 |
| 2 Terminal at Chengdu Shuangliu Airport | Oblique arch and space shell combination structure: “bamboo leaf” as the basic unit | 799m x 4405.5m, a total construction area of 296240m2 | 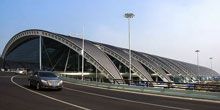 |
|
Nanjing Lukou Airport T2 Terminal |
Spatial surface space frame: a large span steel structure system with free wavy surface modeling on both internal and external surfaces of buildings | With a total length of about 1200m, it is composed of a fan-shaped main building and a two-word finger corridor | 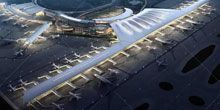 |
LFBJMB is the most professional steel structure aircraft hangar/airport building manufacturer in China, We can provide solutions for your aircraft hangar/airport building projects, such as aircraft hangar design and construction, airport building design and construction,if you need an aircraft hangar cost, please contact us:marketing01@cnxzlf.com
Prev: Gas Station Solutions