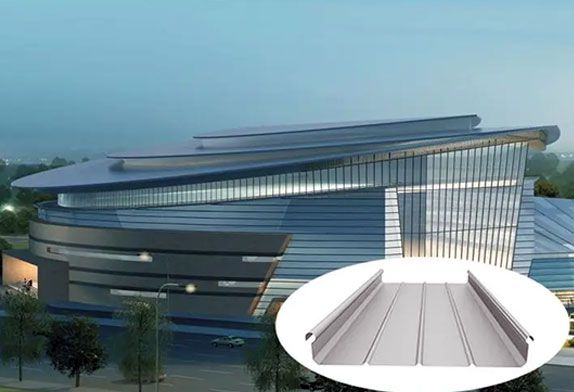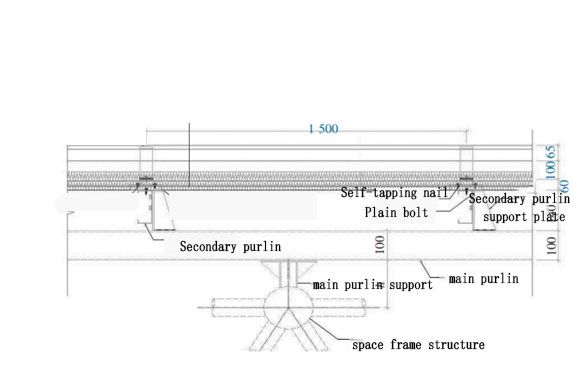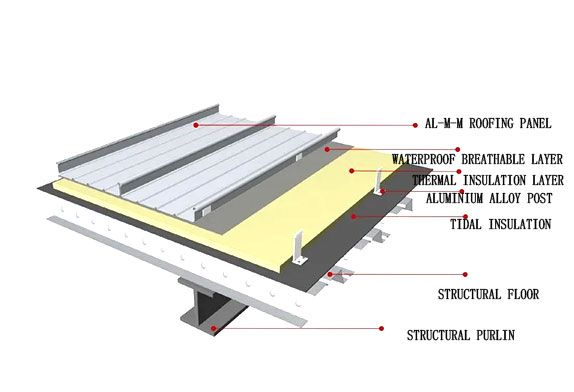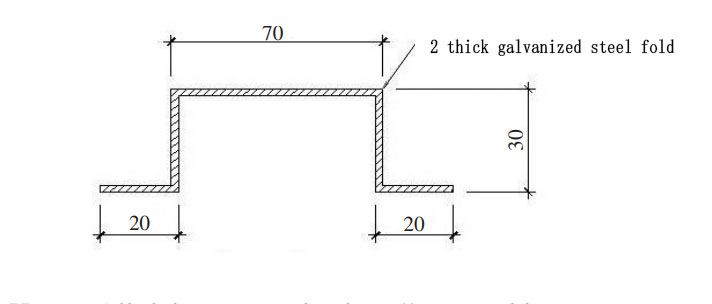
Standing seam is a lap joint technology of metal plates. Standing seam metal roofing uses the technology of standing seam, uses aluminum alloy fixing supports, and mechanically snaps the plate ribs of the metal roof panels together. The roof panels are set at full length. , there is no seam in the longitudinal direction, only overlaps in the horizontal direction, there are no screws on the board surface, the board ribs are high, and the structure between the boards is self-sealing and waterproof.
As a new type of building enclosure structure, the metal aluminum-magnesium-manganese plate roof has the characteristics of high strength, lightweight, strong corrosion resistance, flexible design, and convenient installation. With its unique shape, material, and color, it has become popular in sports in recent years. Widely used in venues, airports, stations, and other large public construction projects.
1 Project Overview
Xidian University South Campus Gymnasium (Section B) has a circular plane projection, the span of the roof space frame is 86m, the height of the building structure is 23.6m, the projected area of the space frame is 9178m”, the roof is 1mm thick aluminum magnesium manganese board, the gutter is made of 2mm thick stainless steel, the middle part of the roof is made of 2.5mm thick aluminum veneer, and there is a circular glass skylight in the center. The overall structure is shown in Figure 1.

2 Construction plan According to the roof design structure level
the roof system of this project is divided into three parts: main structure, secondary structure and roof gutter. The main structure includes roof steel structure and skylight, and the secondary structure includes roof panel system. The construction sequence of each part is as follows:
1) The construction process of the main structure: measurement and setting out → main purlin installation → purlin plate installation → secondary purlin installation → gutter keel installation → weld seam cleaning → repainting → roof lighting window steel keel installation → glass installation.
2) Construction process of secondary structure: installation of secondary purlin → installation of base plate → non-woven paving → installation of several-shaped lining purlin and lining support → installation of T-shaped aluminum alloy support → glass wool paving → waterproof and breathable membrane paving → roof Panel installation→edge closing installation→roof aluminum veneer installation.
3) Stainless steel gutter construction process (after the gutter support C-shaped steel installation is completed: gutter bottom cladding board edge installation → glass wool paving → stainless steel gutter hoisting in place → gutter welding → weld seam grinding and polishing inspection.
3 Key points of construction technology

3.1 Purlin installation

1) Main purlin installation: The main purlin of this project adopts a 100mmx80mmx2.5mm galvanized rectangular tube, which is welded with the ball purlin support of the upper chord net frame. Before the roof construction, the axis position and elevation of the purlin support must be checked. The purlin support column of this project is made of 976mmx3.5mm steel pipe, the length L=420mmR (R is the radius of the chord ball on the space frame, and the top of the column is welded with a 200mmx200mmx8mm steel plate in the center. In order to ensure the beautiful appearance of the roof After the purlins are in place, check whether the top surfaces of adjacent purlins are even. If they are not, they should be leveled with steel plates, and the steel plates should be connected by welding. Require.
2) Positioning, installation, and anti-corrosion of the purlin supporting plate: the purlin supporting plate is installed on the main purlin, and the intersection line between the secondary purlin and the main purlin is determined according to the spacing and axis of the secondary purlin, which is the installation line of the purlin supporting plate. The purlin supporting plate and the main purlin are connected by welding. First, symmetrical spot welding, then check the angle of the purlin supporting plate, and then weld after passing the welding; the welding seam inspection should ensure that there are no air holes, cracks, undercuts, and welding spots. The size of the weld seam And anti-corrosion treatment should meet the design requirements.
3) Secondary purlin installation: The thickness of the C100-type steel wall used in the secondary purlin of this project is small, and it is easily deformed by the thermal expansion and contraction of the metal or the external force of wind and snow during use. In addition, high-altitude welding is difficult and the reliability of welding quality is low. . Therefore, bolts are used to connect the sub-purlins and purlin supporting plates in this project, and holes are drilled on the purlin supporting plates and sub-purlins; in order to facilitate installation and adjustment, oval holes are opened on the purlin supporting plates, and adjustments are made by adjusting the bolt positions The vertical height of the sub-purlins to ensure that the sub-purlins in adjacent positions are installed on the same plane, and fixed with bolts after checking.
3.2 Base plate installation
This project uses 0.7mm thick galvanized perforated profiled steel plate as the bottom plate, the long axis direction is perpendicular to the secondary purlin, the installation sequence is from low to high, from the edge to the middle, and the overlapping is high and low. Before installation, the position of the sub-purlins should be marked on the board to ensure that the positions of the self-tapping screws are fixed on the sub-purlins, and the spacing is uniform, and the anchorage must be reliable; Adjacent plates are overlapped by half a wave position horizontally and 100mm vertically. At the same time, the straightness and overall flatness of both ends and the middle of the plates should be checked at any time to prevent deviation; Inspection to ensure that the joints are tight and the surface of the board is clean and pollution-free.
3.3 Z-shaped purlin installation
The glyph-shaped lining purlin of this project is formed by bending 2mm thick galvanized steel plate, the material is Q235B, and the surface is galvanized. The glyph lining purlins are installed on the lining purlin supports, and the installation spacing is the same as that of the secondary purlins, see Figure 2. The lining purlin support is the same as the cross-section of the zigzag lining purlin, with a single length of 150mm, installed across the crest of the bottom plate, and connected with the secondary purlin with self-tapping screws.

Several zigzag interlining purlin signal











 About Us
About Us 2023-02-27
2023-02-27


