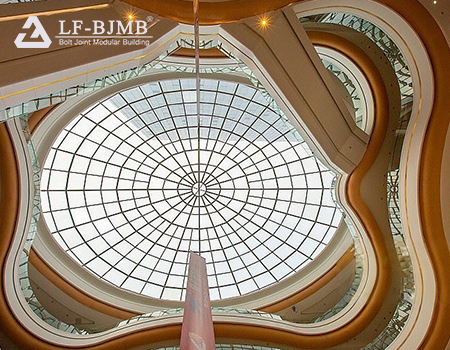In the realm of architecture, glass dome space frame structures shine like brilliant jewels. With their unique charm and outstanding performance, they have become iconic highlights in modern architecture.
Originating in the United States, developed in Japan, and refined in Taiwan, the glass dome structure has achieved remarkable success in China. This architectural style ingeniously combines transparent glass with the stability of space frame systems, preserving the lightness and elegance of glass while harnessing the large-span and high-strength advantages of steel structures. The result is an interior that is open, bright, and rich in spatial experience.

Structurally, the space frame roof consists of interconnected steel members forming a three-dimensional framework. It offers advantages such as lightweight construction, rigidity, seismic resistance, and efficient material use. As the dome’s cover, glass allows abundant natural light into the space while creating stunning visual effects that blend interior and exterior. In venues such as shopping malls, exhibition centers, or train stations, this combination creates vast and well-lit atriums or waiting halls—serving not only functional purposes but also becoming architectural landmarks that draw public attention.
When it comes to architectural design, steel canopy structural design offers exceptional flexibility. Architects can design domes in various shapes—circular, elliptical, polygonal—to suit diverse project needs. For instance, the Chengdu Science Fiction Museum features a central glass skylight called “Eye of Sci-Fi,” measuring 1,382 square meters and symbolizing the 13.82 billion-year-old universe. The interplay of glass reflectivity and surrounding landscapes creates captivating light and shadow effects, transforming the appearance of the building throughout the day and across seasons. At night, when illuminated from within, the glass dome becomes a glowing beacon in the city’s skyline.
Functionally, glass dome space frame structures offer numerous benefits. First, their excellent daylighting performance reduces reliance on artificial lighting during the day, lowering energy consumption by 30% to 50%. Second, they promote natural ventilation, improving air quality and comfort. Third, they offer effective sound insulation, shielding indoor activities from external noise.

Despite their advantages, constructing such buildings requires high precision in both engineering and materials. The installation of space frame truss details demands exact alignment and strong joint connections to ensure structural stability. Glass installation also requires specialized skills and tools to guarantee flatness, sealing, and durability against weather elements like rain, snow, and earthquakes. Design teams must also plan for long-term durability and disaster resilience.
As technologies evolve and construction techniques advance, the future of space frame roof detail applications looks promising. New materials—such as high-strength, ultra-clear glass and corrosion-resistant steel—will further expand design possibilities. Increasing demands for architectural quality and environmental responsibility will drive the use of such structures in cultural centers, airport hangars, stadiums, and more.
In summary, glass dome space frame architecture blends aesthetic beauty, technical precision, and environmental performance. It not only creates welcoming, sunlit interiors but also contributes iconic elements to city skylines. Looking ahead, this construction approach will continue to inspire awe and shape the architectural landscape.











 About Us
About Us 2025-06-06
2025-06-06


