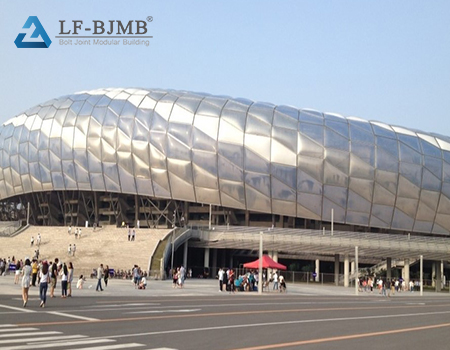Space frame structure stadiums have become highlights in modern sports architecture due to their unique design and structural advantages. Below are some cases featuring innovative stadium structure design:
Hunan University Gymnasium
The Hunan University Gymnasium features two upwardly curved space frame structures, with a height difference of two meters between the left and right sides. This asymmetry enriches the architectural façade and aids drainage. The curved roof also influences interior acoustics. A ventilation and lighting strip at the junction of the two space frames allows for natural airflow and improved central brightness.

Yongzhou Daoxian No.1 High School Gymnasium
This gymnasium uses a complex roof system based on a space frame structure. The upper metal roof is constructed with aluminum panels. The roof is thicker in the middle (about 30m) and thins out toward the sides (3m at the thinnest). The structure spans 60.2 meters in width and 100.1 meters in length.

Sanya Sports Center Gymnasium
In this space frame engineering project, eight synchronized hydraulic jacks lifted the central space frame section to its final height. The main gym and fitness hall both use square pyramid welded ball space frame systems. The main gym spans 82 meters and weighs over 1,400 tons. This technique reduced the max construction height from 31m to 3–7m, minimizing high-altitude work and enhancing measurement precision and error control—also optimizing space frame cost and construction safety.

Beijing National Stadium (Bird’s Nest)
As the main venue for the 2008 Beijing Olympics, the Bird’s Nest utilized a distinctive space frame structure. Its complex interwoven steel lines resemble a bird in flight, conveying movement, modernity, and advanced technology. It remains an icon of Beijing.

Dalian City Gymnasium
The Dalian Gymnasium’s roof includes a central competition hall and surrounding structures. The competition hall roof is approximately elliptical (145.4m × 116m) with a height-to-span ratio of just 1/10. It creatively employs a giant space frame tension dome and irregular wall and roof trusses. The space frame detail allows a low steel usage of only 75 kg per square meter, offering excellent economic efficiency for this stadium structure design.












 About Us
About Us 2025-06-09
2025-06-09


