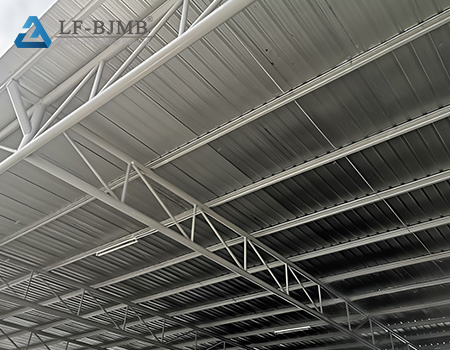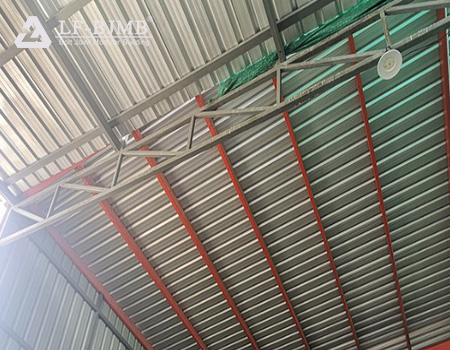The space frame truss, also known as a tubular truss structure, is a lattice structure composed of circular hollow steel members connected at their ends. This structural system is widely applied due to its efficient material usage, lightweight nature, and adaptability to various architectural forms. It can be designed as a simply supported truss, arch, frame, or even a canopy truss, depending on the functional requirements of the building.
Key Features of Space Frame Structures
Cost-Effective: The use of thin-walled tubular steel reduces the structure’s self-weight and enhances cost-efficiency. Welding is typically used for member connections, eliminating the need for bolts or additional fasteners, simplifying construction and saving materials.
Aesthetic Appeal: Tubular space frame structures have a sleek and modern appearance, offering flexibility in architectural form and visual appeal, making them suitable for iconic designs such as stadium structure designs and the biggest church auditorium in the world.

Structural Stability: The uniform geometry of space frames provides consistent stability in all directions. Compared to traditional open-section trusses, tubular structures offer superior resistance to compression, bending, and torsion, resulting in increased rigidity and load-bearing performance.
Ease of Construction: Space frame structures are easy to fabricate, assemble, lift, and install. When built with cold-formed steel tubes, they offer a lightweight yet rigid frame, maximizing material strength and efficiency. This makes them ideal for steel canopy systems and airport hangar constructions.
Applications of Space Frame Truss Systems
Space frame trusses are widely used in architectural and engineering projects, including:
Industrial Buildings: For large-span roofing systems in factories and warehouses.
Public Buildings: Such as sports arenas, exhibition halls, and hanger airports, where lightweight construction and aesthetic design are critical.
Transportation Facilities: In railway and subway station canopies, offering robust and elegant solutions.
High-Rise Commercial Buildings: As structural supports to improve seismic performance and optimize interior space.

History and Development
Initially developed for offshore platforms, space frame systems demonstrated their structural superiority in challenging environments. In 1947, the first modern offshore platform was built in the Gulf of Mexico, showcasing the capabilities of steel tube structures. As technology advanced, these systems became prevalent in large-span architectural projects. A prime example is the Kansai International Airport in Japan, completed in 1994, which features an inverted triangular space frame structure system. The terminal’s resilience during the 1995 magnitude 7.2 earthquake solidified its reputation as one of the era’s most innovative and earthquake-resistant buildings.
Conclusion
Space frame truss architecture holds a vital position in modern structural design. Combining economic efficiency, structural stability, and visual sophistication, it meets the comprehensive demands of contemporary architecture. With advancements in steel production and construction techniques, the future of space frame cost and its implementation across diverse sectors—such as stadiums, hangars, and transport hubs—looks increasingly promising.











 About Us
About Us 2025-06-04
2025-06-04


