1. Project Overview
The gymnasium of a particular sports center complex is an extra-large Grade A gymnasium, with a scale of 18,087 seats, a total construction area of 97,800m², an above-ground construction area of 94,800m², and an underground construction area of 3,000m²; the main body has 6 floors above the ground and a partial floor below the ground. The elevation of the roof structure above the ground is 50.433m (Figure 1, figure 2). According to the “Classification Standards for Seismic Fortification of Construction Engineering” and “Code for Seismic Design of Buildings”, the seismic fortification category of gymnasiums is the key fortification category, the seismic fortification intensity is 6 degrees, the design basic seismic acceleration value is 0.05g, the design earthquake is grouped into one group, and the site characteristic period 0.35s, construction site category II. The main structure of the lower part of the gymnasium adopts a concrete frame-shear wall structure. Due to the needs of building functions, the connection between the slab and the shear wall is relatively weak. According to the “Technical Regulations for Concrete Structures of High-Rise Buildings”, the distance between the shear walls is relatively large, and the seismic rating of the shear walls is Grade II, and the seismic rating of the frames is Grade II.
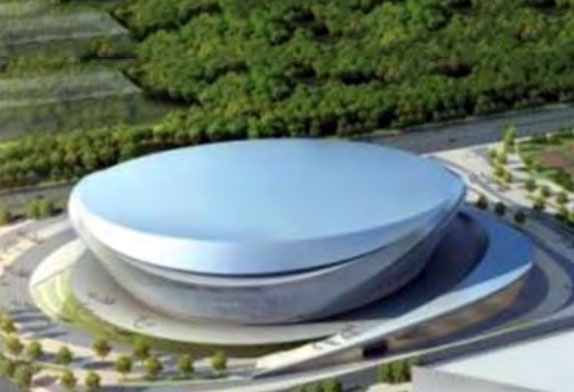
Figure 1 Aerial view of the gymnasium
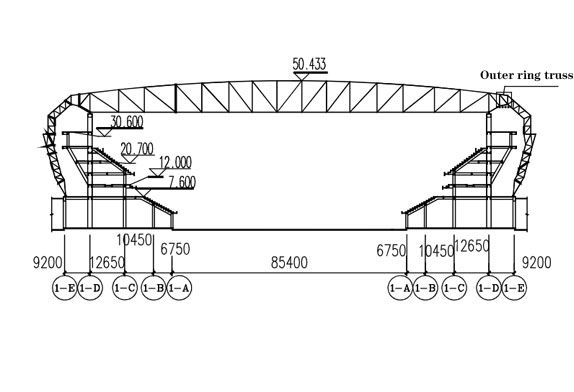
Figure 2 Schematic diagram of the section of the gymnasium
2 Roof structure layout
The roof projection of the gymnasium complex is elliptical (Figure 3 and Figure 4), and it is divided into the following four parts: 1) The two-way orthogonal plane space frame is used above the stands, and the space frame uses 40 concrete bars arranged around the tail of the stands in the lower competition field Large columns, as the multi-point support of the inner ring of the roof space frame structure, span 114.1m×145.1m; 2) Radial trusses are used on the outside of 40 supports; The ring truss is used as a conversion truss between the roof and the peripheral facade truss; 4) 60 plane trusses arranged radially on the peripheral facade is used. The plane projection of the truss points to the center of the projected surface of the gymnasium complex, and it is also the main force supporting member of the peripheral curtain wall ( Figure 5)
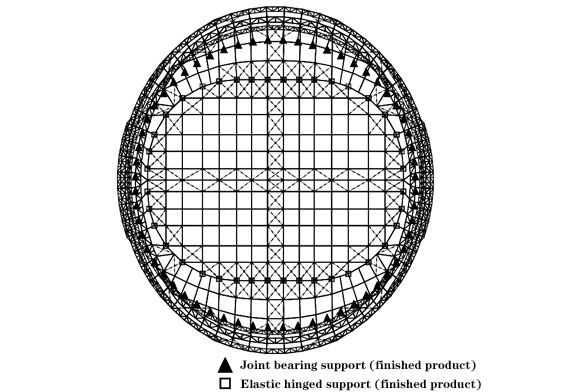
Figure 3 Plane layout of the roof structure
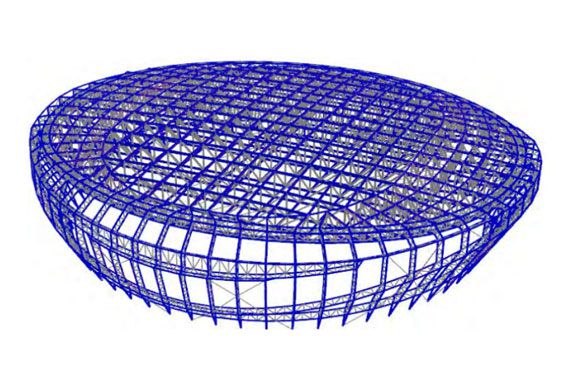
Figure 4 Roof axonometric view
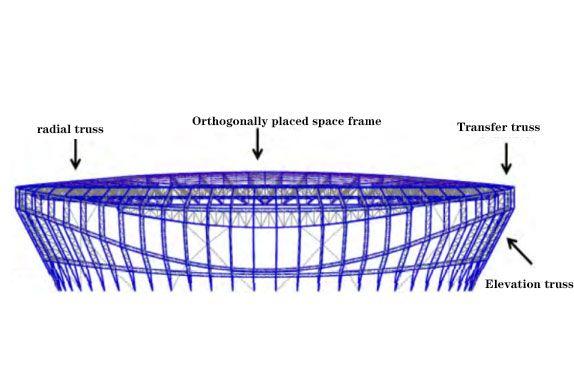
Figure 5 Composition system of the roof system
Orthogonal space frame support is located at the top of 40 concrete frame columns, supported by elastic hinges. The lower end of the 60 vertical plane trusses on the peripheral facade is supported on the column top or ring beam at the platform level of 7.600m, and the joint bearing support is used (Fig. 2, Fig. 3). In the design, in order to enhance the torsion resistance and integrity of the structure, rigid tie rods are installed at the upper and lower chords of the roof support and the peripheral facade trusses. In the middle of the roof, the chord section of the space frame is a 600×350×18~600×450×35 rectangular tube, the web bar is 350×350×10~600×350×18 rectangular tube, and the space frame size is 9m~11m; the Radial truss chord section φ325×8~φ630×24, web section φ219×8~φ325×12; conversion truss chord section φ325×12, web section φ245×8; façade vertical truss chord section size φ426×9~φ530×12, the area of the web is φ203×6~φ245×8; the section of the chord of the circumferential truss of the facade is φ245×8~φ377×9, and the section of the web is φ180×6~φ219×6; Rigid tie rod section φ30 and φ40. The steel roof materials are all Q345B and the material performance indicators are adopted in accordance with the “Code for Design of Steel Structures” (designed in 2017 for this project). The steel tie rods are made of stainless steel tie rods with a strength grade of BLG725. The size of the conversion truss is 3m, and the width of the façade truss is 2.5m (Figure 6, Figure 7). The entire roof structure system is in harmony with the architectural effect, and the force transmission path is simple and clear. The roof load is transmitted along the middle space frame to the surroundings. When it reaches the surrounding concrete stand columns, part of it is transmitted downward to the concrete stand columns, and part of it is transmitted along the radial direction. The truss continues to pass and is smoothly passed to the façade truss by converting the truss.
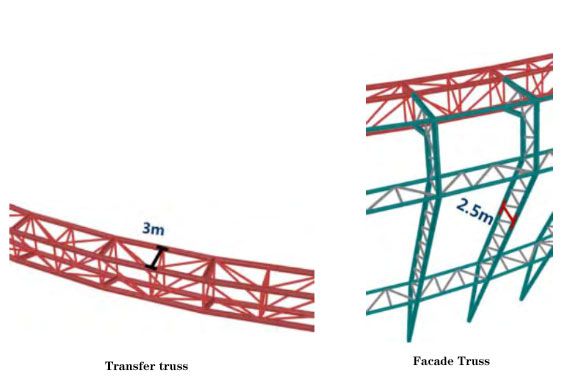
Figure 6 Schematic diagram of conversion truss and schematic diagram of facade truss
3 Design Difficulties and Measures
3.1 Type selection of steel gymnasium roof structure
According to the supporting conditions and span, for this roof, four types of roof structure can be used: string truss scheme, string support space frame scheme, radial triangular three-dimensional truss scheme, and two-way orthogonal space frame scheme. The gymnasium needs to consider the possible hanging load of the commercial performance in the later stage. The load is large and the location is uncertain. The two-way orthogonal space frame scheme, equipment air ducts, horse tracks, and hoisting equipment reserved for later commercial performances can be well hidden between the upper and lower chord trusses, which can meet the requirements of the architectural requirements for concise lines above the site. This scheme has high rigidity, small deformation, and strong adaptability to possible hanging loads in the later period. The force transmission of the two-way orthogonal and orthogonal net truss members is simple, and the upper chord slope of the net truss is consistent with the building slope; the lower chord truss and elastic support on the horizontal plane can be used to adjust the horizontal reaction force of the support according to the calculation situation and reduce the impact on the support. The horizontal thrust of the concrete column improves the structural safety of the concrete column as a space frame support. After comparison, and in cooperation with various disciplines of construction and equipment, the design finally selected the structural scheme of the roof as a two-way orthogonal space frame (Figure 3-5).
3.2 Transition from roof trusses to peripheral facade trusses
According to the facade requirements of the building, 60 vertical plane trusses are evenly arranged on the periphery. The building requires that the trusses can only be made flat, and the radial projections of the flat trusses all point to the center of the gymnasium. Seen from the outside, there is a transparent architectural effect. It can be seen from Figures 3 to 5 that above the gymnasium, the roof is a two-way orthogonal plane space frame. If the trusses protrude from the position of the support to the outer facade, there are at most 40 trusses, and these trusses are not uniform on the outer facade. Therefore, there is a problem of how to transition from the roof plane truss to the peripheral facade truss. In terms of design, 60 trusses are arranged radially from the inner support to the periphery, that is, 20 trusses are added to the periphery at the nodes of the ring trusses of the inner support (Figure 3). If the plane of the radial plane truss along the roof turns to the peripheral truss, the direction of the plane projection of the peripheral facade truss is irregular, and most of them cannot point to the center of the gymnasium, which does not meet the facade effect of the building. Planar trusses are processed. During design, at the junction of the roof radial truss and the peripheral facade truss, a quadrilateral outer ring truss along the periphery of the roof is set, and the rods are round tubes as conversion trusses (Fig. 5, Fig. 6). In this way, by converting the trusses, the plane projection position of the peripheral facade trusses can be adjusted so that the plane projections point to the center of the gymnasium, and the vertical plane trusses can also be used as the vertical support structure of the curtain wall. By setting the through ring conversion truss at the cornice, the conversion of the roof radial truss at different angles to the vertical truss of the peripheral facade is realized, which makes the whole building look simple and meets the requirements of building function and curtain wall structure.
3.3 Out-of-plane support of façade trusses
The vertical components on the periphery of the roof are planar trusses whose projection line points to the center of the gymnasium (Figure 4, Figure 7), and the straight line height from the fulcrum at the lower end of the truss to the roof conversion truss is above 33m. If there is no out-of-plane support for the vertical truss, there will be great problems in the out-of-plane lateral stability of the truss. In the design, in close cooperation with the building facade, using the dividing line naturally formed by the change of curtain wall material and the change of building lines on the facade, the circular plane truss or three-dimensional truss is set, which effectively reduces the support outside the plane of the vertical truss length. In order to enhance the overall stability of the roof structure, rigid tie rods are set at some of the upper and lower chord nodes of the roof and the outer chord nodes of the surrounding local vertical trusses (Fig. 3, Fig. 5). The tension-only rigid rod has a small cross-section and has little impact on the line of sight, which can well meet the requirements of architectural shape and effect. The facade hoop trusses, the roof, and the rigid tension rods of the facade can effectively enhance the overall stability and torsion resistance of the entire roof.
3.4 Support nodes in the roof
According to the space frame division, the inner area of the roof support is a two-way orthogonal plane space frame, and the outside of the support is a radial plane truss, and most of the truss directions are no longer parallel to the roof space frame (Figure 3). The architectural requirements required rectangular cross-sections for the roof space frame members above the stadium site, and circular cross-sections for the radial trusses, and vertical trusses for the surrounding façade. There are many rods connected by the nodes at the support, if the nodes are not handled properly, it will lead to complex node connections and stress. In the design, the drum node form is adopted, and the support node adopts a connection method similar to a ball node. If a complete ball joint is used at the inner support, the diameter needs to be 1500mm. When designing, cut off part of the ball node to form a hemispherical drum node (Figure 8). In this way, the height of the support node is reduced, and at the same time, the shape of the section and the direction of the truss can be well converted by the rod through the drum node, and the node connection is simple.
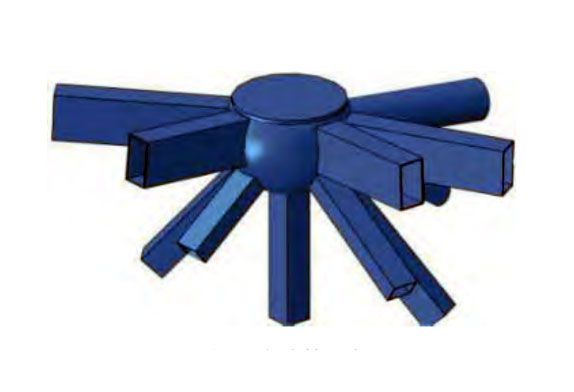
Figure 7 Hemispherical drum node
Due to the particularity of the gymnasium building functions and architectural effects, the structural design involves many professional problems and must be properly handled to ensure the safety and reliability of the structure while meeting the building’s facade and functional requirements.
(1) The type selection of the roof should be coordinated with various majors, and at the same time, the commercial performance operation in the later stage should be considered. A two-way orthogonal space frame structure with high rigidity, strong adaptability, and simple lines of rods was adopted.
(2) Through the outer ring conversion trusses around the roof, the roof trusses are converted into peripheral facade trusses to meet the requirements of building facade effects; the facade trusses are also used as vertical supports for the peripheral curtain walls; using the changes in curtain wall materials and building lines The dividing line naturally formed by the changes on the facade and the ring truss are set, which effectively reduces the support length outside the plane of the vertical truss and enhances the overall stability and torsion resistance of the entire roof.
(3) The use of hemispherical drum joints reduces the height of the joints; at the same time, the direction and cross-sectional form of the plane truss can be well converted, the joint connection is simple, and the difficulty of joint connection is reduced.











 About Us
About Us 2023-04-21
2023-04-21


