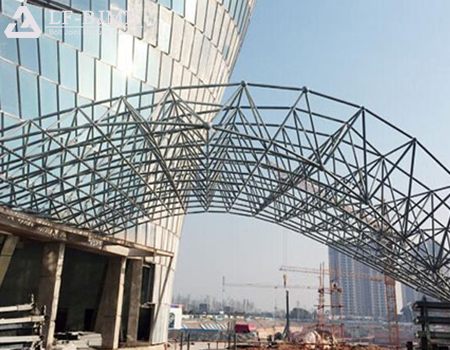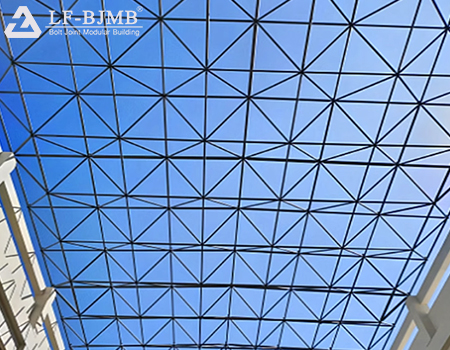Critical Role of Steel Space Frame Installation
In modern architecture, steel space frame structures are widely adopted in large public buildings such as stadiums, exhibition halls, and airport terminals due to their efficient load distribution, lightweight nature, high rigidity, aesthetic appeal, and ability to span vast areas. The quality and efficiency of installation directly impact the structural stability, safety, and overall performance. Choosing the right installation method—tailored to project characteristics, site conditions, and technical requirements—is vital. This article focuses on two widely used installation methods: in-situ (high-altitude) assembly and overall sliding, offering insights into their principles, procedures, advantages, and ideal applications—serving as a valuable reference for airport hangars, exhibition centers, and other large-span space frame projects.
In-Situ Assembly Method: Step-by-Step Erection Strategy
1.Applicable Scenarios and Conditions
In-situ assembly is especially suited for space frame truss systems with bolted joints, often used in confined construction sites where large ground-level assembly or heavy lifting equipment is unfeasible. Projects such as urban renovations or compact airport hangars benefit from its adaptability. This method is also ideal for complex, irregular forms or where precision alignment at height is required—such as glass dome structures or cathedral-style canopies.

2.Detailed Construction Process
Material Preparation: Based on design drawings, accurately procure structural components and bolting materials. All incoming items must pass stringent inspections for size, flatness, bolt strength, and compliance.
Scaffold and Support Setup: Construct a stable working scaffold below the installation area using steel pipe or modular steel support systems. The scaffold must provide adequate strength and adjustability to ensure correct elevation and level control during space frame assembly.
Component Assembly: Follow a bottom-up, center-to-edge approach. Begin by assembling lower chords and nodes to form the base grid, using precision instruments to monitor alignment. Continue with diagonal members and upper chords to complete the space frame truss. Bolt torque must meet design specifications.
Support Removal: Once assembly and quality checks are complete, gradually dismantle scaffolding—top-down and from center to span ends—while monitoring for any frame deformation. Reinforce immediately if anomalies occur.
3.Key Advantages
High Flexibility: Ideal for customized or irregular space frame construction details and adaptable to real-time site conditions.
Minimal Site Requirements: Effective in space-constrained environments, including existing building interiors.

Lower Initial Investment: Eliminates the need for heavy cranes or extensive material turnover, cutting overall construction and rental costs.
4.Potential Challenges and Solutions
Technical Demands: High-altitude work requires skilled personnel. Provide extensive training, mock-up exercises, and clear technical briefings.
Safety Risks: Workers face fall and impact hazards. Implement full safety measures—nets, guardrails, harnesses, and helmets—and conduct ongoing safety audits.
Lower Efficiency: Slower than integrated methods. Mitigate with optimized scheduling, increased staffing, and refined workflows to shorten timelines.
This article explores high-altitude space frame installation, ideal for constrained or complex architectural environments like airport hangars and glass dome structures. It details the method’s workflow, benefits, and challenges, offering guidance for precise, flexible steel canopy structural design.











 About Us
About Us 2025-06-18
2025-06-18


