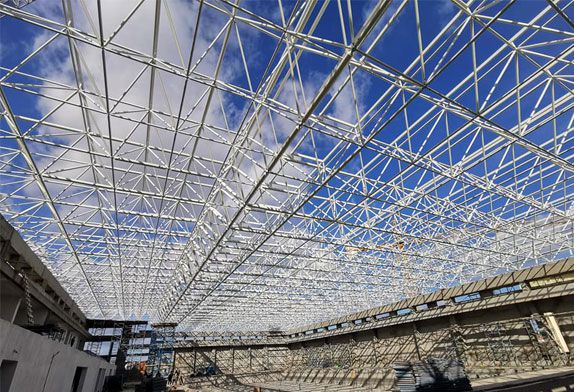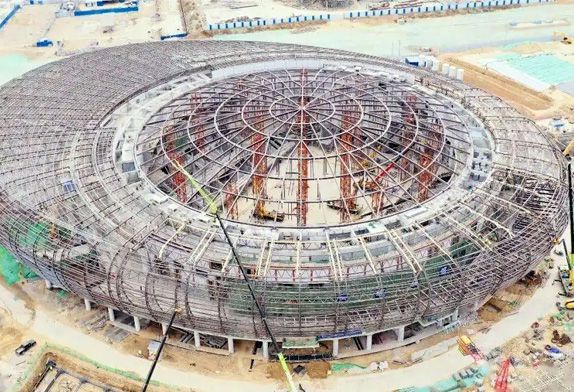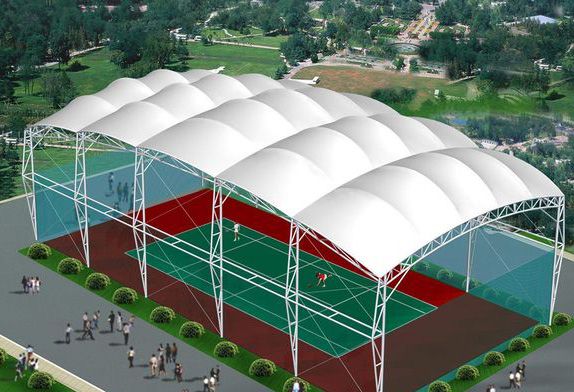The architecture of our country has had its distinctive features since ancient times and is famous all over the world. It is one of the current tasks to inherit and develop our country’s architecture and keep our country’s construction level at the forefront of the world. With the improvement of the level of science and technology and the changes in people’s aesthetic concepts, in modern times, large-span buildings have become one of the symbols to identify a country’s architectural level and architectural literacy. The design structure of large-span buildings is relatively complex, mainly including thin shell structure, membrane structure, reticulated shell structure, space frame structure, suspension cable structure, etc. And these structures can merge and evolve, resulting in stunning architectural beauty. Below we introduce the specific composition of each structure.
1 Design features of the space frame structure

The space frame structure is a commonly used building structure, which is convenient for industrial production through high-strength building materials and a more reasonable space frame structure form.
1.1 The main components of the space frame structure
1.1.1 The space frame structure is composed of a plane truss system.
Mainly include two-way orthogonal positive space frame, two-way oblique space frame, two-way orthogonal oblique space frame, three-way space frame and other types.
1.1.2 The space frame structure is composed of quadrangular pyramids.
The main types are positive quadrangular pyramid space frame, inclined quadrangular pyramid space frame, positive evacuated quadrangular pyramid space frame, checkerboard quadrangular pyramid space frame, star quadrangular pyramid space frame, one-way broken line space frame and other types.
1.2 The main features of the space frame structure
The use of space frame structure is relatively common, and its structure has many advantages due to the rationality of the design. The rod and node structure of the space frame structure is relatively simple, which is convenient for production, so the production cost is low and the cost performance is relatively high. Also, due to the simple and direct force transmission method of the mesh structure, it has better shock resistance under the support of new materials. In the specific installation, the space frame structure is more flexible in layout because of its simple structure, so it is suitable for the operation of suspended ceilings, installation pipes and equipment. The architectural shape of the space frame structure is simple, beautiful, and smooth, and has a high aesthetic value.
2 The form and characteristics of the reticulated shell structure

The curved space frame structure is called the reticulated shell structure, which can be divided into a single-layer reticulated shell and a double-layered reticulated shell. The reticulated shell materials mainly include steel reticulated shell, wood reticulated shell, reinforced concrete reticulated shells and so on.
2.1 The form of the reticulated shell structure
There are mainly spherical reticulated shells, hyperbolic reticulated shells, cylindrical reticulated shells, hyperbolic parabolic reticulated shells, etc.
2.2 Main features of reticulated shell structure
The reticulated shell structure has a shape design that is very consistent with the principle of force so that it will still have a strong bearing capacity even if the thickness is not high, so there will be no building deformation caused by low bearing capacity, and it has a high degree of resistance. Building stability. Therefore, building materials with lighter weight but higher strength are often used in the reticulated shell structure. The reticulated shell structure can fully release the use potential of the material with fewer building materials, and the consumption of the material is very low, so it has a high-cost performance. The shape design of the shell structure often has a sense of future technology because of its structural characteristics, and the overall appearance is stretched and smooth.
3 Forms and characteristics of membrane structures

Membrane structures are also referred to as fabric structures due to the unique properties of the materials of their construction. The material of the membrane structure is light and soft, with good texture, low material requirements, and relatively fast construction speed, and is used as emergency construction in some cases. It was used in the middle of the last century and gradually developed. The membrane structure uses the air pressure in the membrane to produce a supporting effect on the building, which makes the whole building have strong tension and increases the stability of the building. Like the reticulated shell structure, it can cover a large building space, and can be divided into tent membrane buildings and inflatable tents. Two types of film construction.
3.1 The membrane structure generally includes:
In the case of a large span, an air-supported structure can be adopted, that is, the corresponding air is injected directly into the interior space of the building. In general, the camber of the roof is low. reduce air pressure. In the case of large spans, the white cloth can be directly arranged with corresponding cross-steel cables at the diagonal positions of the building, so that it can have a good membrane surface stiffening effect. However, for the inflatable space membrane structure, it is directly manufactured into a circular double-layer structure with a completely sealed surrounding. After inflation, it can form a corresponding flying saucer shape; or the membrane material is made into a semi-circular cylinder, After being inflated, it is like half a tire, which is used as a unit to form various roofs. The membrane structure is mainly used in temporary buildings with small spans. Suspended membrane structure – generally use an independent mast or arch as a supporting structure to suspend the steel cable and the membrane material, and then uses the steel cable to apply tension to the membrane surface to tighten it, thus forming a roof with a certain rigidity. Skeleton-supported membrane structure – this is a steel skeleton instead of the air in the air membrane structure as the membrane support structure. The skeleton can choose structures such as arches and reticulated shells according to architectural requirements, and then lay the membrane material on the skeleton and tighten it. Suitable for buildings with square, round or rectangular plans.
3.2 Main features of membrane structure
Lightweight, large span; free and rich architectural shapes; convenient construction; good economy and high safety; good light transmission and self-binding; poor durability.
4 The form and characteristics of the suspension cable structure

4.1 Suspension cable structure is divided into:
one-way single-layer cable structure; radial single-layer cable structure; two-way single-layer cable structure; one-way double-layer prestressed cable structure; Stressed suspension cable structure; two-way double-layer prestressed suspension cable structure; prestressed cable network structure, etc.
4.2 Characteristics of the suspension cable structure
The stress characteristic of the suspension cable structure is that the external load is only resisted by the axial tension of the cable, the bending distance and shear force effects do not appear in the structure, and the strength of the steel can be fully utilized; the suspension cable structure has various forms and flexible layouts. And can adapt to a variety of building planes; due to the small self-weight of the steel cable, the roof structure is light, and the installation does not require large lifting equipment, but the analysis and design theory of the suspension cable structure is more complicated than the conventional structure, which limits it. wide application.
5 Structural design features of thin shell structures
Shell structures in construction projects are mostly thin shell structures (a shell that satisfies t/R<1/20 is defined as a thin shell academically).
5.1 The construction form of the Boyao building
The thin shell structure can be divided into a rotating shell and a moving shell according to the surface formation; according to the construction material, it can be divided into the reinforced concrete thin shell, brick thin shell, steel thin shell, and composite material thin shell.
5.2 Construction characteristics of thin shell buildings
The thin shell structure is one of the more popular structures at present. Shell structures tend to withstand larger loads with smaller thicknesses. Moreover, due to the relatively reasonable shape of the shell structure itself, the requirements for the strength of the building can be achieved with less material, so the potential of the material is used to the maximum extent, and it has a good economy. The final shape of the shell structure is often avant-garde and smooth, with high aesthetic value, so it is one of the more popular architectural structures at present, and it is also a symbol of the avant-garde trend.
The large-span building is the symbol of the highest level of modern architecture. The design of the large-span building contains simple and reasonable scientific principles in complexity, which is advanced and scientific compared with other buildings. At the same time, the large-span architecture fully contains the modern aesthetic connotation, which reflects the pursuit of beauty in architecture in modern society.











 About Us
About Us 2022-12-16
2022-12-16


