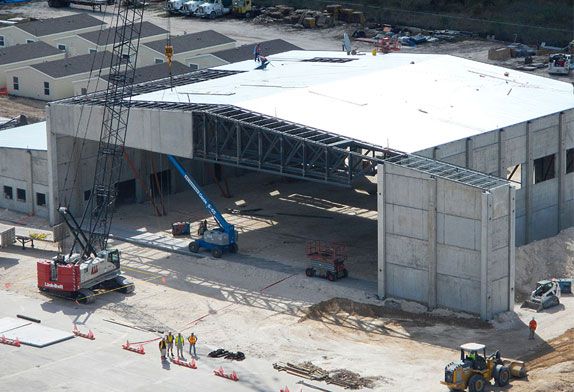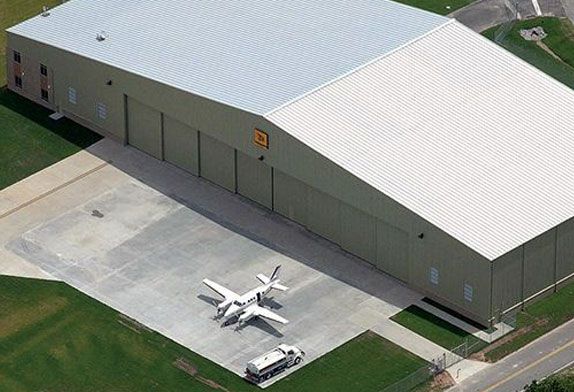
Since the arched roof structure of color plate was introduced in the United States in the early 1990s, it has been widely used in factories, exhibition halls, and warehouses. stadiums, hangars, markets, and other buildings, due to its advantages of high maneuverability, fast construction speed, low cost, long service life, practical and beautiful appearance, etc.. Due to the complex mechanical performance of the roof, the accurate calculation and analysis of its structural calculation model and formula are still in the research stage. Our country has not promulgated formal design specifications and construction and installation specifications.
A key project in the military, a hangar adopts a 36m long-span color plate arched roof, which is the largest span of the roof system currently used in China and belongs to non-standard design and construction production and installation. The basic conditions of the project are length 86m, cornice elevation 5.7m, and local basic snow pressure 0. 30KN/㎡, basic wind pressure 0. 45KN/㎡. In this project, a series of improvements and research have been carried out in the design, production, and installation technology of the color plate arched roof. After the inspection during the construction period and the completion acceptance, all the quality is excellent, which has accumulated practical engineering experience for the application of large-span color-plate arched roofs and the compilation of specifications in our country. Combining with this project, this paper explores the design, manufacture and installation technology of the large-span color plate arched roof.
1. Research on color plate arched roof system
a)The color plate arched roof is rolled with corrugations in the forming process, and the calculation model and stress state of these corrugated thin plates are relatively complicated. Its structural design adopts the method of probability limit state, and the design is carried out with the expression of partial coefficient. The loads acting on the structure include self-weight, wind load, snow load, dust load, suspension load, and the allowable horizontal displacement of the support should be considered. The load design value is according to “Building. The provisions of the “Code for Structural Loads” are adopted, and the strength and overall stability are designed according to the essential combination of the specified load effects.
b)When designing the lower civil structure, the load is controlled by the structure’s own weight + live load + wind load, and the horizontal displacement of the supporting structure is checked and calculated according to the combination of short-term load effects.
c)The calculation of the strength and overall stability of the color-plate arched roof structure uses a simplified diagram of hinged supports.
d)In general, the main factors affecting the load-carrying capacity of a color-plate arched roof are span, rise-span ratio, and steel plate thickness. A large number of experimental studies and practice have proved that within a certain range, the larger the span, the thicker the steel plate; when the main load is wind load, the rise-span ratio should take a smaller value; when the main load is vertical load, the rise-span ratio It is better to take a larger value. Moreover, the load-carrying capacity of the color plate arched roof is mainly determined by its overall stability and is extremely sensitive to initial defects.
2. Color plate arched roof design
a)The hangar roof adopts GY×6020 chute section arched roof (MIC.240). The color plate is made of Shanghai Baosteel TSTE28 hot-dip galvanized color steel plate, and the material is reliable. The arch slab is designed with 7 different load combinations, generally controlled by the structure’s own weight + snow load, and considering the combination of wind load, the live load is taken as 30KN/㎡. 1. 5mm thick color plate is selected for the roof of the computer warehouse. and the yield strength is 335N/㎡, which meets the requirements.
b)According to the wind load and vertical load of the hangar location, the rise-span ratio can be taken as 0.25that the roof rise is 9m.

3. Fabrication and installation
The construction process is as follows: rolling straight groove plate, rolling arch plate, splicing, and hoisting unit, hoisting in place, locking seam, temporarily fixing both ends, installing gable plate, pouring support concrete, making waterproof layer, roof insulation, lamps installation, etc.
a)First of all, check the hot-dip galvanized color steel plate entering the site. The content includes model, specification, color, technical performance, thickness, factory quality certificate, etc.
b)Before the roof is made and hoisted, the actual span of the roof structure and the level of the support line should be checked. The allowable deviation range of the actual span of the structure is 4-20mm, otherwise, the calculation data of the roof structure should be rechecked to see if it meets the requirements.
c)After the first arch plate is made, lay it almost on the ground, and check the sag height according to the calculated span under the unstressed state. The allowable deviation range of the sag height is ±0.5%, otherwise, the rolling parameters should be adjusted. At the same time, pop up the seating position of each group of hoisting units on the supports on both sides of the roof structure.
d)Assemble the pendant unit and install it. Due to the large span and high vertical height of the hangar roof, in order to ensure the safety of hoisting, every three arch plates are spliced into a hoisting unit with a width of 1800mm on the ground with a sealing machine, and then the “four-point hoisting” method is used. The tonnage crane installs each hoisting unit on the structural beam that has been constructed, and the support end is fixed with white tapping screws and bolts.
e)After the hoisting of the entire color plate roof of the hangar, the inspection and hidden acceptance were carefully carried out, including the deviation of the longitudinal length of the roof structure on both sides, the height difference of the roof ridge, the verticality of the end face of the roof structure, the binding and embedding of the support steel bars The quality of the welding of the parts, the quality of the seam connection, etc.
f)Install gable panels at both ends of the roof.
g)Pouring support C30 expansion waterproof concrete. In order to ensure that the new and old concrete at the support is firmly bonded, the top surface of the structural beam should be chiseled before pouring, the dirt should be washed away with water, and one coat of pure cement slurry should be applied. The concrete is vibrated with a 30 small-diameter plug-in vibrator, which is densely vibrated and vibration leakage is strictly prevented. The poured concrete is pushed into shape sequentially from one end, leaving no construction joints. Before the initial setting of the concrete, it should be flattened and troweled, and the covering and curing time should not be less than 14 days.
h)Make a waterproof layer at the support.
i)Carry out roof insulation and lighting installation, etc.
4 Issues that should be paid special attention to
During the design, manufacture, and installation of the hangar roof, the following experience should be summed up and special attention should be paid to :
a)The color plate arched roof structure is sensitive to loads and manufacturing defects, and accidents are prone if not designed and used properly.
b)In calculating the bearing capacity and deformation of the lower supporting structure of the color plate arched roof, the thrust effect of the roof on the supporting structure must be considered.
c)The thickness and sag height of the color plate are two important parameters of the arched roof structure of the color plate, which must be strictly controlled within the allowable deviation range. The maximum allowable deviation of its thickness is 4-0.13 mm, and the deviation of the sagittal height should not exceed ±0.5% of the designed sagittal height.
d)The mechanical seaming and seaming connection between the arch plates must be smooth and firm, and local warping should not occur, so as to ensure the overall work of the structure.
e)When the embedded support structure is adopted, the minimum buried depth of the arch plate in the concrete shall not be less than 50mm. After the hoisting of the arch slab is completed and passed the inspection and the inspection records of concealed works are made, the supporting concrete should be poured as soon as possible. The post-cast support concrete shall adopt expansive waterproof concrete, and effective waterproof measures shall be taken between the arch slab and the concrete and at the gaps where water may seep.
f)The performance of self-tapping screws for connection shall comply with the provisions of the current national standard “Mechanical Properties of Fasteners” (GB/T3098).
j)For this kind of color plate arched roof with a large span and high sag, the hoisting should be carried out continuously. After the roof structure is completed, the arched gable wall should be closed as soon as possible, otherwise effective wind resistance measures should be taken. Because the steel of the color plate roof is small and the natural vibration period is long, if it encounters a gust of wind, it will generate a large negative pressure, that is, an updraft, and it is most likely to cause instability and collapse accidents.











 About Us
About Us 2023-04-28
2023-04-28


