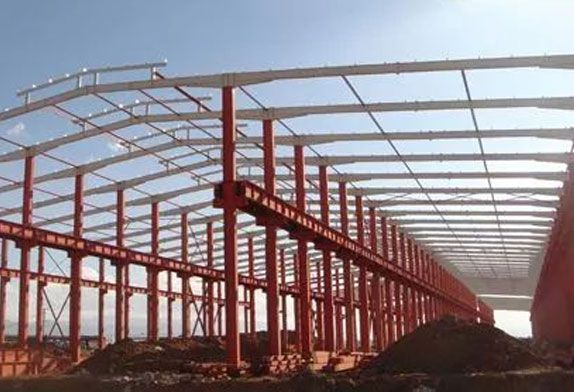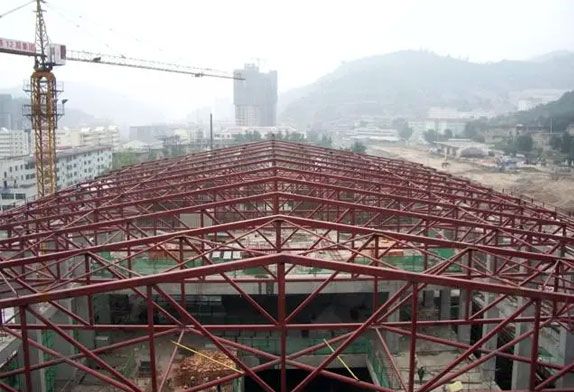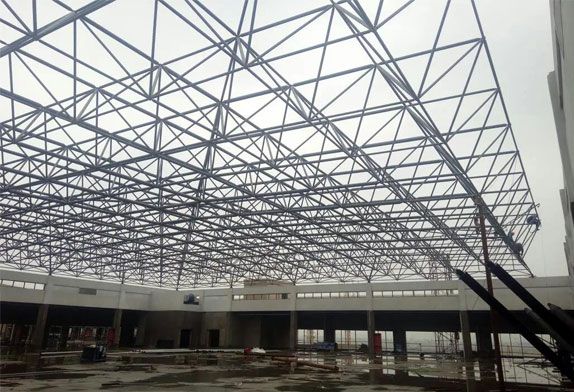The selection of a steel structure system is very important to a successful architectural design. It is not only related to the best performance of the overall structure, affects the comprehensive cost of the building, but may also limit the shape and function of the building. Therefore, it is not only a structural design The first step but also a very important step. For a single-storey building, the selection of the structural system should first meet the needs of people to the greatest extent on the premise that the structure is feasible, and then consider factors such as the aesthetic appearance and the convenience of construction. Analyze and compare the following aspects to choose the most economical and reasonable structure.
1. Stress performance
1) Mechanical performance of the portal frame

There are single-span, double-span, or multi-span single-slope and double-slope forms. The single-span rigid frame structure can be divided into the hingeless rigid frame, two-hinged rigid frame, and three-span rigid frame according to the arrangement of components and support constraints. Hinged frame. The hingeless rigid frame is a cubic statically indeterminate structure with good rigidity and small internal force of the structure, but it has high requirements on the foundation, because the bending moment, axial pressure, and horizontal shear force act on the foundation at the foot of the column. The two-hinge rigid frame is a primary statically indeterminate structure, supported by hinges at the foundation, so when the foundation has a corner, it has no effect on the internal force of the structure, but when the two-column feet are unevenly settled, the additional internal force will be generated in the structure. The three-hinge rigid frame is a statically determinate structure with poor rigidity and large internal force. A common feature of the structure is that the more constraints there are, the more dispersed the internal force is, and the smaller the value of the internal force is, the smaller the deformation is and the greater the stiffness is. Therefore, by adding constraints, the structural bearing capacity can be increased, the structural stiffness can be increased, or the cross-sectional size of the structure can be reduced.
2) Mechanical performance of steel roof trusses

The axial force is the main force in the truss structure, and the stress state of its members is more reasonable than that of the beam structure, but the distribution of internal forces in each member unit of the truss structure is uneven. The rectangular truss is of equal height, so the variation of the axial force of each web member along the span direction is consistent with the shear force diagram. The mid-span is small and the support is large, and its value changes greatly. Because the height change speed of the triangular truss is greater than the shear force change speed, the force of the diagonal web and the vertical web is large at the mid-span and small at the support, while the internal force of the parabolic truss or broken-line truss is all zero. The web stress of the trapezoidal truss should be between the rectangular truss and the triangular truss.
3) The mechanical performance of the  is a two-way or three-way force-bearing space structure, and its force performance is not only related to the arrangement of rods but also related to the overall performance of the structure. No matter how the rods are arranged, the load is always transmitted to the boundary with the shortest straight rod and the shortest route, which is somewhat similar to the performance of elastic thin plates. Regardless of the form of the space frame, the direct force along the direction of the smallest span in the plane is always the largest internal force. Therefore, shortening the force transmission route of the compression rod is an important principle for arranging the rods during design. It can be seen that, for a rectangular plane, the oblique arrangement of the upper chord is more advantageous than the vertical direction, and a considerable part of the roof load can be transferred to the boundary along the four corners of the bars arranged in the direction of the smallest span, which is more advantageous than the orthogonal arrangement of bars.
is a two-way or three-way force-bearing space structure, and its force performance is not only related to the arrangement of rods but also related to the overall performance of the structure. No matter how the rods are arranged, the load is always transmitted to the boundary with the shortest straight rod and the shortest route, which is somewhat similar to the performance of elastic thin plates. Regardless of the form of the space frame, the direct force along the direction of the smallest span in the plane is always the largest internal force. Therefore, shortening the force transmission route of the compression rod is an important principle for arranging the rods during design. It can be seen that, for a rectangular plane, the oblique arrangement of the upper chord is more advantageous than the vertical direction, and a considerable part of the roof load can be transferred to the boundary along the four corners of the bars arranged in the direction of the smallest span, which is more advantageous than the orthogonal arrangement of bars.
2. Steel consumption
The amount of steel used is an important index to evaluate the economy of the scheme. This paper calculates and compares the amount of steel used in different schemes in the design example, which is essential for the selection of the scheme.
1) Analysis of steel consumption of portal frame
The portal frame structure is currently the most widely used light steel structure system, so there are relatively many experiences and research on it. The steel consumption of the portal frame is mainly related to the structural form, load size, building size, steel performance, seismic level, whether there is a crane, single-span or multiple-span, and other conditions. The building dimensions mainly include the span of the rigid frame, column spacing, cornice height, and roof slope.
Under the same load and other same conditions, the main factors affecting the amount of steel used in the portal frame are the column distance and span. Through the statistics and calculation of a large number of engineering examples, it can be found that when the column distance is 7~9m, the total steel consumption is basically stable. When the column spacing is less than 7m, the total steel consumption generally shows a decreasing trend with the increase of the column spacing, and the decline rate increases with the increase of the span. Total steel consumption increased. The economic span of the portal frame is generally 18m~36m. When the tonnage of the crane is large, the economic span is 24m~36m. When there is no crane or the tonnage of the crane is small, the economic span is 18m~24m. Using a reasonable economic span can save 5% of steel ~15%, the total cost is reduced by 2%~7%.
In the portal frame light steel structure system, the amount of purlins occupies the second place. Therefore, the correct component design and structure are very important to ensure the safety of the overall structure, save steel consumption, and control the cost. significance. During design, the main rigid frame should be made of Q355-A steel, and the material meets the requirements of “Low Alloy High Strength Structural Steel” (GB/T1591-94). The crane beam should be made of Q355-B steel. In the range of the optimal span of 24-30m, regardless of the size of the column spacing, the steel consumption of Q345 steel is about 16% lower than that of Q235 steel, and the price of Q355 steel is only lower than the price of Q235 steel per ton It is more than 100 yuan higher, so the use of low-alloy high-strength steel is one of the important ways to reduce the total steel consumption.
2) Analysis of steel consumption of steel roof trusses
The various properties of the steel roof truss depend on the type of the chord, because the type of the chord plays a decisive role in the variation of the internal force of the roof truss, and of course directly affects its steel consumption.
3) Steel consumption analysis of space frame structure
Factors affecting the steel consumption of space frame structures include roof load, column space frame size, boundary conditions, node types, and plant span.











 About Us
About Us 2023-05-04
2023-05-04


