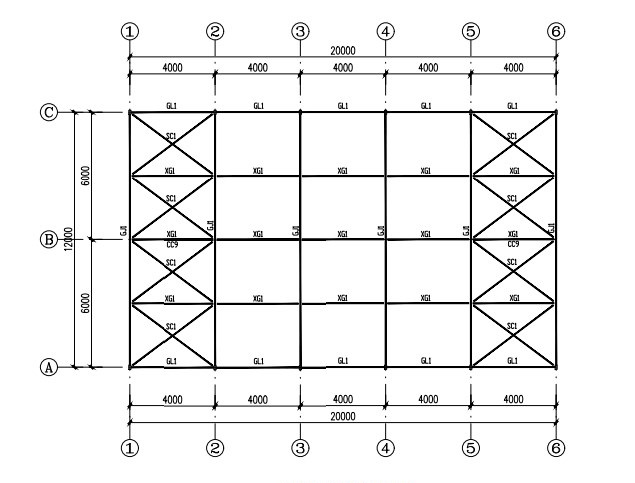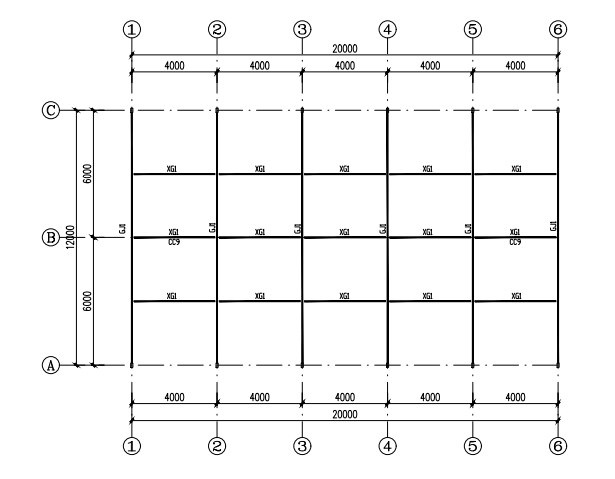In engineering design, there is often a demand for large spaces, and steel joist is often used to meet this demand. In the design of a planar steel joist roof, the design and arrangement of the bracing system is the most important, which is directly related to the stability of the roof.
The bracing system of planar steel joist roof mainly includes transverse horizontal bracing (top chord transverse horizontal bracing, bottom chord transverse horizontal bracing), longitudinal horizontal bracing, vertical bracing, and tie rods.
1. Upper chord transverse horizontal support
Roof rack chords and skylight rack chords should generally be provided with the following requirements:
Set at both ends of the house, both ends of the longitudinal temperature section, or with the skylight located between the second column, but the first column needs to be set between the rigid ties. The distance between the two supports should not be more than 60m. If there is a large roof plate without a purlin roof and three-point support welding, can consider the roof plate to play a supporting role, but the quality is difficult to ensure, so only consider the roof plate to play the role of ties (at this time, should be set up again tie rod).In the purlin roof, the transverse horizontal support bar of an upper chord can be replaced by the purlin (purlin should be calculated according to the compression bending member).
When the distance between roof frames is more than 12m, the transverse horizontal support of the top chord should be strengthened to ensure the stiffness of the roof.

2. Lower chord transverse horizontal support
The pitch of the roof frame is less than 12m, the lower transverse horizontal support is set up, generally and the upper transverse horizontal support is arranged in the same column; when the span of the roof frame is small (L<18m) and there is no crane or vibration equipment, the lower transverse horizontal support may not be set up.
When the pitch of the roof frame is more than or equal to 12m, there is no transverse horizontal support for the bottom chord, but the top chord support should be strengthened, and a corner brace or bollard should support the bottom chord. If the distance between roof trusses is more than 18m, set secondary trusses.

3. Longitudinal horizontal support
To ensure the lateral stability of the bracket or set up the crane, the longitudinal horizontal support should be set up in the plane between the end sections of the roof frame. When the distance between roof racks is less than 12m, it is usually arranged in the plane of the lower chord; triangular roof racks and the end of the diagonal bar for the falling type, and the main support is located in the upper chord of the trapezoidal roof racks and the herringbone roof racks, it can also be arranged in the plane of the upper chord.
When the distance between roof racks is more than or equal to 12m, it is located in the upper chord plane.
4. Vertical support of roof frame
In the plane position, located in the upper and lower chord transverse horizontal support between the same column.In the span direction, for triangular roof racking, span less than 18m, set up one in the middle of the span; span more than 18m, set up two (1/3). Trapezoidal roof racks, herringbone roof racks, etc. must be set at the end, span <30m, the middle of set one; span >30m, the middle of set two (1/3 of the place).
Vertical support of skylight frame.In the plane position, at the end of the skylight frame and the middle of the roof frame horizontal support between the columns.
In the span direction, the columns on both sides of the skylight frame are arranged in-plane.
5. Ties in the plane of the upper chord
Without a purlin system, at the ridge, end of the roof frame.With a purlin system, at the ridge under longitudinal skylight.
Lower chord plane
When the pitch of the roof frame is small, the end of the roof frame, the bending place of the chord, the node where the lower chord of the roof frame which is rigidly connected with the column is pressurized between the nodes, but there is no longitudinal horizontal support, and the node where the main diagonal bar of the roof frame with the lower chord of the roof frame with a span of more than 18m Finks intersects with the lower chord.











 About Us
About Us 2024-03-29
2024-03-29


