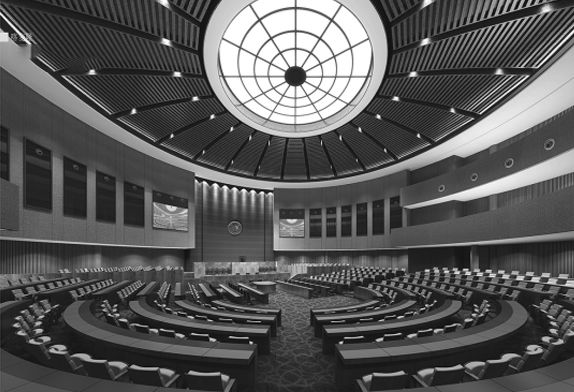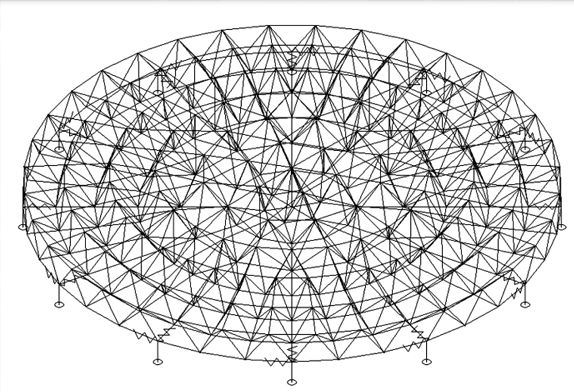The space frame dome roof of the National Assembly Building project is located in Yaounde, the capital of Cameroon, far away from the seismic zone. The base period of structural design is 50A, and the seismic fortification intensity is considered 6° in China. The site category is class II, and the construction area is 37,500m².
The space frame project mainly includes the main office building, dome assembly hall, auxiliary rooms, celebration hall, equipment room, underground garage, and other functional Spaces. The circular assembly hall has a plane size of 50.4m×77.8m, the conference hall is a tall space with a diameter of 42m, and the building height is about 19m. According to the architectural function, the lower body of the assembly hall adopts a concrete frame structure, the roof adopts a spherical space frame structure, and the space frame support is on the lower concrete structure column. The architectural effect of the project is shown in Figure 1.

Fig. 1 Architectural effect diagram of space frame project
The internal force of spherical space frame structure varies uniformly and continuously under uniform load, even under concentrated load, it can be distributed and transmitted evenly. In the project, the assembly hall is round. According to the practice of building roofs and the characteristics of more equipment hanging and heavy load on the assembly hall roof, the form of a double-layer dome space frame can be selected. The span of the roof is 42m, the thickness is 2.5m, the height of the winding slope is 1.2m, and the total thickness of the span is 3.7m. The building effect of the assembly hall is shown in Figure 2. The axis view of the space frame of the parliament hall roof is shown in Figure 3.

Fig. 2 Architectural renderings of the assembly hall

Figure 3 Axial view of the roof space frame of the parliamentary hall











 About Us
About Us 2022-04-08
2022-04-08


