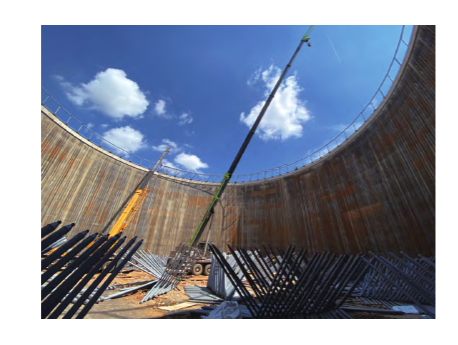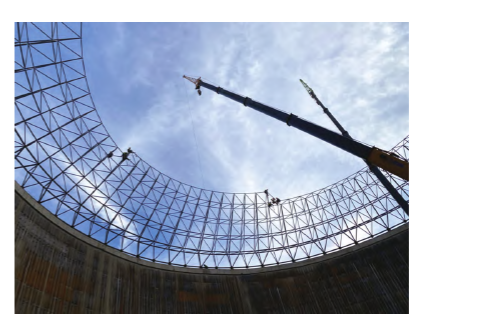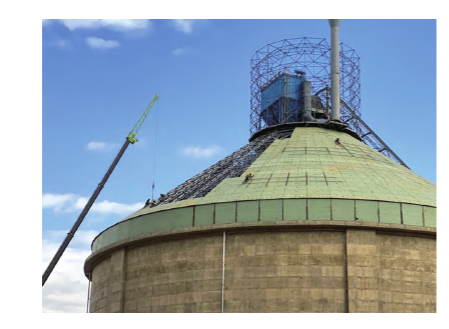(4)Comparative design analysis and verification of optimized rod section configuration. In the first step, all the nodes of the space frame are designed according to the bolt ball nodes, and the node fittings are checked by the collision, and the maximum diameter of the bolt is M64, the diameter of the bolt ball D=220mm, and the M64 bolt appears in the support ring-oriented bars (tensile stress is dominant), which is basically consistent with the conventional design results of similar span clinker storage space frame. In the second step, manual designation is adopted to specify the bearing ringwise rod (D180mm×10mm), and the connection node is connected by welded ball. After design calculations, the need for WSR450-16 specification welded ball to meet the minimum requirements, the ball shell within the stiffening rib plate welded hollow ball material selection Q355B.
(5)The main difference between welded ball and bolted ball is that: each welded ball node force needs to be verified whether its performance can meet the specification requirements, domestic software such as 3D3S, MST, etc. can complete the force verification of welded ball nodes, and the quality of welded ball must comply with the current industry standards. Bolt ball is generally selected from high quality carbon structural steel 45 steel 12, high strength, bolt ball node empirical calculations and experimental testing has formed a specification, design only according to the node geometry collision check optional bolt ball can be. The quality of the bolt ball and its accessories must comply with the provisions of the current industry standards.
(6) The advantage of the welded ball space frame is that the welded ball nodes are airtight and watertight, and the processing and fabrication process avoids the secondary damage to the ball by drilling, which is welded by two hemispheres. Although the quality of welded ball nodes is greater than the bolt ball and its accessories, but it has a greater advantage in the processing process, each has its own strengths, according to the project characteristics, the combination of bolt ball and welded ball will produce better social and economic benefits. Bolt ball and welded ball building information model comparison is shown in Figure 5.

Figure 5 Comparison of building information model of bolt ball and welding ball
3、Construction and installation of clinker storage bolt-welded combined space frame
The construction of mixed space frame with bolted and welded nodes is quite different from the construction of single type of bolted or welded ball space frame, which needs to meet the installation accuracy required for bolted ball nodes and the construction quality required for welded ball nodes at the same time. According to Decree No. 37 and No. 31 of the Ministry of Housing and Construction and relevant construction specifications, the project department prepared a special construction plan for this dangerous project, which was approved by experts after implementation.
3.1、Installation of bearing ring welded ball rod members
The main sequence of the main construction of the prismatic space frame structure is: the handing over of the pre-buried parts of the support, the splicing of the ring steel pipe and the welded ball (both ends and the welded ball are assembled on the ground), the positioning measurement and welding construction of the welded ball (divided into support and non-support), the welding fixation of the vertical steel pipe (with a tapered head at one end), the assembly of the second layer of the ring rod (bolt ball at both ends), the air splicing of the radial rod, the formation of the space frame ring body and then gradually spiral Up to the assembled together to form.
The first ring of welded ball construction, measurement and positioning is the key, sliding support temporary fixed plates need to be intact without fracture, until the upper space frame forming, rigidity can be guaranteed before dismantling. When verification is required, chemical bolts can be set in the concrete vault wall with the aid of steel wire rope combined with the first layer of the space frame construction ball node. The installation of the circumferential welded ball rod and its docking with the bolt ball are shown in Figure 6.

Figure 6 Installation of the toroidal welded ball and its docking with the bolt ball
3.2、Installation of the main body of the prismatic platform bolted ball space frame
In the process of the gradual rise of the space frame until the steel platform is closed, the deformation of the space frame needs to be monitored in real time.15-16 The dynamic data monitored by the equipment will be compared with the data calculated during the construction process, and if the difference between the two is beyond a reasonable range, the construction must be suspended and the construction will be carried out again after the problem is solved. This project uses 3D3S software to calculate the construction steps, and takes the model to reverse the demolition, calculates the result of each construction step, and then reverse the preparation into the construction plan.
The space frame structure system (space frame shell) has the mechanical characteristics of super static, high stiffness and small deformation, which basically does not lead to the situation that the bolts cannot be installed when there is only self-weight and no other load. A reasonably designed space frame structure can make the construction safer and more stable. If the design is obsessed with the economic steel consumption (e.g. the length-to-diameter ratio of tensioned bars is only 300 according to the specification), it is very likely that problems will occur during construction, which will increase the construction cost instead. Space frame (shell) construction conditions are complex, the design of the tie into the phenomenon of pressure rods sometimes occur. The construction work of the bolt-welding combination space frame (shell) structure is challenging, and a slight inadvertence in welding positioning will not achieve the proper installation accuracy, which will easily lead to the inability to assemble the bolt ball space frame and eventually lead to project failure.
The project bolt ball installation takes 1 node ball and 3 round tube rods ground assembly into a small unit, the crane will lift the small unit to the air general assembly position, the construction personnel tighten the bolt installation in place, and so on upward to advance the construction. In general, the use of small tonnage cranes or site cranes can meet the installation requirements, the use of small tonnage lifting equipment is flexible and convenient, low construction costs and assembly speed. The small unit spiral upward assembly of the space frame bolt ball node is shown in Figure 7.

Figure 7 Clinker warehouse space frame bolt ball joint small unit spiral upward assembly
4、 Completion of space frame construction
After the construction of the prismatic platform space frame is completed, special steel supports are welded on the platform surface, H-beams are placed and full patterned steel plates are laid along the ring beam (except for equipment pre-buried and holes), and after the installation of process equipment such as zipper machine corridor and dust collector is completed, the construction of the roof house cover is carried out. Because the roof of the warehouse is set with 5t maintenance hoist (the track is I-beam I32a-Q235B), the roof of the warehouse adopts space frame system structure than light steel system structure with better integrity and higher safety stability. Prism roofing adopts channel purlins (main and secondary purlins) with fan-shaped steel plate on top, the main purpose of using steel plate roofing is waterproof and dust suppression, and thin steel plate welded roofing can form a good closed maintenance system. Conventional color steel tile roofing is easy to leak ash, coupled with more rain in the south, the lap position tape strip is not in place or after several years of aging, it is very easy to form a leak point, and it is not easy to overhaul. Steel plate roofing requires smooth connection welds, no cracks or less weld leakage, the completed welded plate surface needs to be painted to prevent corrosion, the color of the paint is specified by the owner or the building professional designer. The welded fan-shaped steel plate for the construction of the prismatic space frame of the clinker store is shown in Figure 8.

Figure 8 Welding fan-shaped steel plate during the construction of clinker depot prismatic space frame











 About Us
About Us 2023-10-27
2023-10-27


