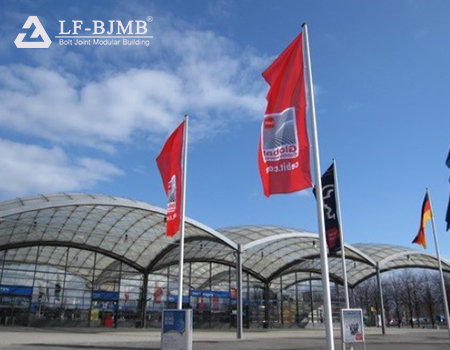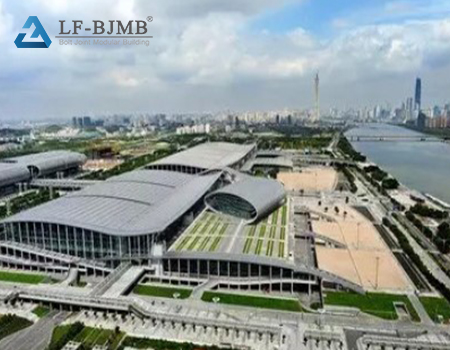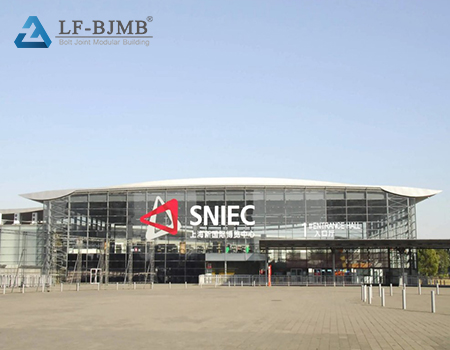Hannover Exhibition Center, Germany
Structural characteristics:
Hannover Messe has a large area of space frame structure roof. Its space frame structure adopts advanced space truss technology, with steel pipe as the main rod material, forming a stable space frame system through welding or bolt connection. This structural form enables the pavilion to realize a super large span, with some of the exhibition halls spanning up to 100 meters or more, providing the possibility of flexible division of exhibition space.
The nodes of the space frame are skillfully designed, adopting high-strength bolted ball nodes or welded ball nodes to ensure the integrity and stability of the structure. In terms of load transfer, the space frame structure can effectively transfer the self-weight of the roof, snow load, wind load, etc. to the lower support structure, and the support structure is reasonably distributed in the periphery and interior of the building, which reduces the pressure of structural self-weight on the foundation.
Building function and effect:
In terms of internal space, the huge column-free space provides an ideal venue for exhibitions of various scales and types. Whether it is a large machinery and equipment exhibition or a small boutique display, the booths can be flexibly arranged as needed. The exhibition hall is well lighted, and by setting up lighting strips on the roof of the space frame, natural light can be evenly sprinkled into the exhibition hall, reducing the use of artificial lighting and creating a comfortable exhibition environment.
From the external image, the space frame structure roof has simple and smooth lines, with a strong sense of modernity. The combination of the metallic space frame and roofing materials such as glass and aluminum panels glows in the sunlight, making the entire exhibition center one of the landmarks of Hanover. At the same time, this structural form also facilitates later maintenance and remodeling, and can adapt to the changing needs of the exhibition industry.

Guangzhou Pazhou International Convention and Exhibition Center
Structural characteristics:
Pazhou exhibition center pavilion adopts hyperbolic parabolic space frame structure. This structural form has unique advantages in mechanical properties, can better resist the complex stress situation. The cross-section of the rods of the space frame is optimized according to the force analysis, and the variable cross-section rods are used, and the rods with larger cross-section are used in the parts with larger force, which not only ensures the safety of the structure, but also saves the material effectively.
The nodes are mainly connected by welded ball nodes, and the welding quality is strictly controlled to ensure that the nodes can reliably transmit the internal force. In the installation process of the space frame, the combination of block lifting and overhead bulk loading is adopted to improve the construction efficiency and ensure the installation accuracy of the space frame structure at the same time.
Building function and effect:
In terms of internal space, the exhibition hall of Pazhou Convention and Exhibition Center is spacious and bright, and the unique roof shape formed by the hyperbolic parabolic space frame structure brings good natural ventilation effect to the exhibition hall. In organizing large-scale exhibitions, a large number of people and exhibits can be in the column-free space in an orderly flow, and can be flexibly set up according to the exhibition theme of different functional areas, such as display area, negotiation area, rest area, etc..
From the building appearance, pazhou convention and exhibition center of the space frame structure roof shape unique, like flowing waves, and the pearl river water scene echo each other. At night, through the light, the outline of the space frame structure is more clear, become an important part of the night scenery of Guangzhou, enhance the city’s image and attractiveness.

Shanghai New International Expo Center
Structural characteristics:
The space frame structure pavilion of this expo center adopts light steel space frame system. The rods are mainly thin-walled steel pipes, a material characterized by light weight and high strength. The frame size of the frame structure is carefully designed to minimize the specification and usage of the rods under the premise of ensuring the structural rigidity, which reduces the project cost.
The nodes adopt special high-strength bolt ball nodes, and the processing precision of the bolt balls is high, which can ensure the accurate installation of the rods. In the structural design, the factors of earthquake and wind load in Shanghai area are taken into consideration, and through reasonable structural arrangement and reinforcement measures, the space frame structure has good anti-seismic performance and wind stability.

Building function and effect:
The internal space is utilized efficiently, and the lightweight steel space frame structure makes the indoor headroom of the pavilion high, which can meet the display requirements of various large-scale exhibition equipment. Meanwhile, due to the flexibility of the space frame structure, the pavilion can be conveniently divided and adjusted for booths, adapting to different scales and types of exhibitions. In terms of lighting, natural light is introduced through the installation of large lighting skylights on the roof of the space frame , making the indoor light soft and even, providing a comfortable visual environment for visitors and exhibitors.
In terms of appearance, the space frame structure of Shanghai New International Expo Center has a simple and generous building appearance with a modern atmosphere. In the urban environment, its architectural image is distinctive, and it complements the surrounding transportation, commercial and other facilities to form a functional convention and exhibition area.











 About Us
About Us 2025-05-07
2025-05-07


