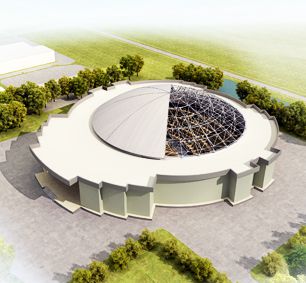1、The difficulty of the dome roof structure water main park project is the high-altitude cross operation and safety construction and finished product protection. The highest point is 37 meters, which is a three-layer three-dimensional space structure. During the water theme park construction period, while doing various measures and plans, the project department arranged for the construction workers to work in three shifts, 24 hours a day without a break, while taking into account the intersection of aerial work and ground construction, and reasonably dividing the area for construction; The overall construction progress has implemented both quality schedule arrangement and reward and punishment measures. There are no less than 230 workers in each shift. In case of cross-operation, the leaders of each operation team and the management personnel of the project department should all “go into battle” to supervise to ensure the safety measures. Guaranteed to be in place with the personnel.
2、The ground construction of the water park project includes masonry, plastering, paint, decoration, equipment installation, pipeline installation, waterproofing, etc., among which the painting works and fire ventilation need to be constructed at the same time.
3、This three-dimensional building with a building area of 34,000 square meters and a three-story three-dimensional space with a lighting panel frame and a huge dome of space frame structure makes people feel suddenly open and pleasant.











 Product Category
Product Category







 Chat with us
Chat with us
 Leave a message
Leave a message






