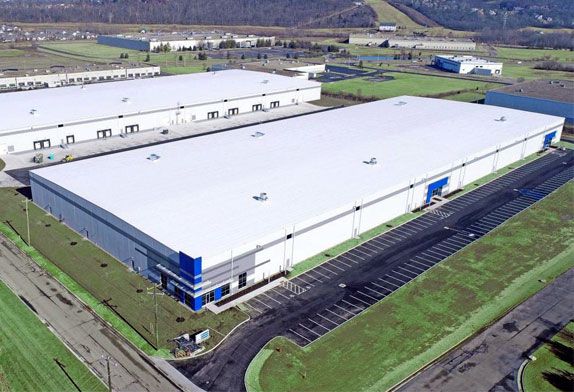
The prefab-engineered building is a building manufactured and constructed using the prefabrication process. prefab engineering buildings are pre-engineered structures made of steel, characterized by their unique construction method. They offer many benefits, including fast construction time, lower costs, and the ability to customize the design according to the client’s needs.
The scope of PEB Buildings is becoming increasingly common nowadays to efficiently satisfy a vast range of adaptive structural applications and aesthetic design requirements. One common feature in modern building construction is space frames, which are increasingly utilized in large roof spans in modernist commercial and industrial buildings. This type of construction can be seen in landmarks such as Stansted Airport, the Bank of China Tower, and the Louvre Pyramid, among others.
Components of prefabricated space frame project
Main framing
The main framing is generally called the “rigid steel frames” of the building, as they are supporting members which carry the main load in a pre-engineered building. Main Framing consists of tapered columns & rafters, which are referred to as built-up members. The technology “state of art” is mainly used to fabricate these tapered sections. Some of the factors that influence the choice of the main framing include:
- Slope of Roof
- Building Dimensions: width, length, and height
- Building’s occupancy and acceptability of exposed steel columns
- Roof and wall materials
- Column-free clear spans
Secondary frames
The Secondary frame of a PEB may be considered as a mainframe or as a post and beam frame. The decision depends on the requirement of customer (whether he wants to go in for future expansion or not) or the requirement of the building (is the end wall open for access). The post and beam frame end wall system consists of pinned ends columns, supporting horizontal beams called as end wall rafters.
Roof Sheeting and Wall Cladding
Roof Sheeting is the process of covering on the uppermost part of the pre-engineered building which gives protection not only from weather (rain or snow) but also from heat, wind and sunlight. Roof Sheeting & Wall Cladding is designed after research by our engineering experts on technical parameters that are appropriate according to the project requirement.
Structural subsystems
The Structural subsystems consist of light-weighing materials that give adequate versatility as well as interfaces to other subsystems to ensure that all phases of the process are going through safely. Some of the crucial features of the basic structural subsystem design are:
- light-weight
- Easy to fabricate and assemble
- Free space to payload sensors
- Circuitry
Prefab engineering buildings have become a solution in the space frame industry due to their efficiency and flexibility. These buildings are constructed using steel frames, with each component precisely designed and manufactured before being transported to the construction site. This method of construction allows for a much faster completion time than traditional building methods, reducing labor costs as well.
In conclusion, prefab engineering buildings are becoming an increasingly popular solution in the space frame industry due to their speed, flexibility, and cost-effectiveness.











 About Us
About Us 2020-12-03
2020-12-03


