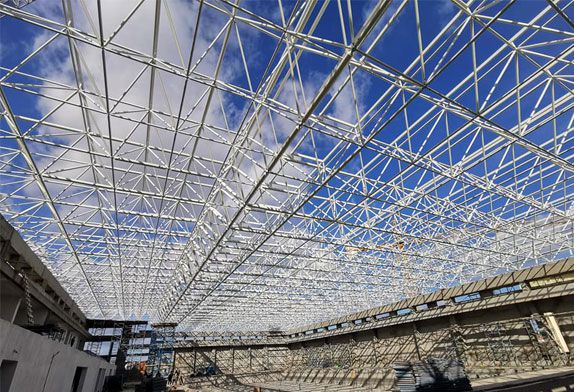
The Taizhou Municipal Office Building has a total construction area of 48,000 m, with 1 underground floor and 12 above-ground floors. The total height is 48 m and the plane size is 48 mx120 m. There are two atriums in the building, and two stainless steel bolts and ball joints are installed in the atrium. The space frame structure is used as the lighting roof, the support form is the upper chord opposite side support, and the plane size is 42 mx20 m.
1. Space Frame Construction plan
If the space frame structure construction is carried out according to the conventional high-altitude bulk method, it is necessary to erect the full-floor scaffolding from the basement floor to the height of 43.270 m as an operation platform for installing the space frame. In this way, the construction period of erecting and dismantling the steel tube full house will be long, which will affect the construction of other processes, and the cost will be higher. According to the design characteristics and supporting methods of the space frame structure in this project (supporting on the opposite side of the upper chord), it is determined to divide the space frame into blocks and slide it at a high altitude. The construction method is to lay the sliding system such as slide rails → set up the operation platform on the short side of the space frame → assemble the first block of the space frame → move the first block out of the operating platform, and then assemble the second block. (And connect with the first block) → Assemble and slide block by block, slide from the short side, side to the other side, and finally check and put in place.
2. Construction method
2.1 The erection of the operating platform shall be arranged according to the design and arrangement of the space frame structure. The entire space frame shall be divided into 4.2m blocks, and the steel pipe inclined frame shall be selected on the short side as the operating platform for the block-by-block installation of the space frame. The method of lifting the scaffolding platform with steel pipe and pulling the steel wire rope back is adopted. The upper mouth of the operation platform is equipped with a 6mx20m scaffolding platform, which is lifted and lowered by steel pipe screws so that the lifting platform can be lowered after the space frame is installed, and the space frame can be slipped out, and then the lifting platform can be lifted and lowered. The platform was restored to the original elevation, and the second batch of space frame structure installation was carried out.
2.2 Space Frame Sliding system
(1) Lay slide rails on the support beams of the space frame, and the slide rails are made of Φ20 channel steel and fixed on the embedded parts of the beam surface. The sliding rail joints are lined with steel plates, and lubricating oil is applied to the friction surface.
(2) Guide pulley. There are 820 screw holes under the upper string side ball of each internode to fix the horizontal guide pulley so as to walk on the slide rail; the bearing capacity of the horizontal guide pulley should be calculated empirically.
(3) After the assembly and acceptance of each sub-modular, the hoist set on the other side of the short side will pull and slide.
(1)Assemble the rods directly on the operating platform, and the order is from the middle span to the two sides. Precise construction is required to reduce error accumulation.
(2) After the space frame of each block is assembled, it should be accepted and the deflection value should be measured.
(3) After the acceptance is completed, the scaffold lifting platform can be lowered, and then slide out of the operating platform one by one to assemble the next block (and connect with the previous block).
2.4 Structure in place
After all the space frames are moved to the design position, check the elevation, vertical deviation, axis position, etc., and then fix the pulleys one by one, and symmetrically remove the pulleys, place the supports and remove the slide rails from one end. The space frame is supported by jacks during the demolition process











 About Us
About Us 2022-11-25
2022-11-25


