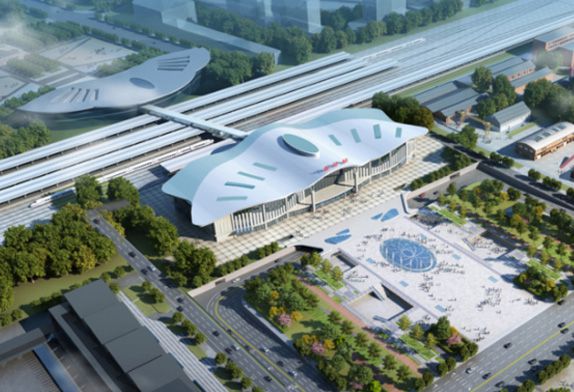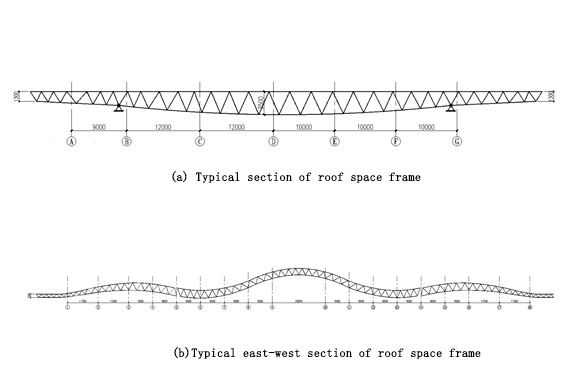1. Overview of the Weifang Railway Station Project
Tanfang Steel Structure Railway Station has a total construction area of 25495.94m². The roof adopts a large-span space frame structure, with four-angle cone bolt-ball joints (partially welded balls) in place.
The total width of the south station is 175m, the total depth is 67m, and the building height is 24.8m. The station adopts a reinforced concrete frame structure, and two deformation joints are set in the structure to divide the station into three zones A, B, and C. South railway station building surface beach fang kite culture as the breakthrough point, using symmetrical butterfly modeling with north station room, build the right-of-way “south to north male Xiu, keeping abreast of exterior effect, by a roof with tension magnificent south station, foil the beauty of the station building, metaphor kite city Weifang golden rich style, symbol beach fang Sue steamed on all the projects (see figure 1).

FIG. 1 railway station butterfly roof design
2. Butterfly modeling of Weifang Railway Station roof
Weifang station south station building surface projection area of 14900 m 2, to express the wings of butterflies fluttering about modeling, roofing with lightsome stretches the rich change curve contour, give a person with strong visual impact, it also brought challenges to the structure designer, how to blunt laws of structural mechanics and vivid architectural form perfectly fuses in together, Become the key problem of roof structure design. In order to provide passengers with a more comfortable and spacious waiting experience, different from the dense column network layout of the existing north station room, the waiting hall on the second floor of the South station room adopts a large space and fully transparent design, which results in the frame columns as roof supports being all arranged around the waiting hall, forming a roof structure with a maximum span of 63m. Combined with the roof shape and bearing requirements, through the scheme comparison and selection, the roof is finally determined to adopt the large-span space frame structure and put the four Angle cone bolt ball node.
The top floor of the railway station project is only arranged within two rows of columns on the left and right sides of the office and equipment rooms. The frame columns of the supporting network frame available in this area are densely arranged. The rest space is the second-floor waiting hall, and the frame columns are arranged along the periphery. The maximum cantilevered lengths are 18m and 15m in the south and north directions, respectively. The maximum cantilevered lengths are 12.5m in the east and west directions with wings shaped like butterflies. In order to create a light and dynamic facade effect, a thinner cantilevered part is required.
A combination of roof skin outside contour model, space frame upper chord’s surface have determined that allow free layout structure of the bottom chord to surface, network frame of depth-span ratio desirable 1/10 ~ 1/15, B area from middle large span to both ends cantilever rack thickness thinning, the rack can be decorated by middle thickness thins gradually to the ends of similar “belly type” section (figure 2), It fits perfectly with the force pattern of simple supported structural members at both ends. Zone A and C are space frame structures with three sides supporting and one side opening, and the thickness of the space frame is gradually thinning from a large opening to both sides.

FIG.2 Typical section of roof space frame
After repeated trial calculation and section optimization, the thickness of the central area of the space frame is finally determined to be 3.5m, and the cantilever, the end is uniformly closed to 1.3m, which not only meets the structural stress requirements but also meets the requirements of thin and thin eaves of the building. Rack in the process of the overall modeling, also needs to consider the central oval exhaust window, open hole, and other regions of the nodes between the water tank, in accordance with the “big space frame size, thickness, thickness of small space frame size” of the layout principle, guarantee between adjacent bars Angle is greater than 45 ° and should not be less than 30 °, so build the bottom chord of curved surface are hyperboloid, Then the upper and lower chord rods are connected by the belly rods to form a three-dimensional model of the space frame.











 About Us
About Us 2022-11-07
2022-11-07


