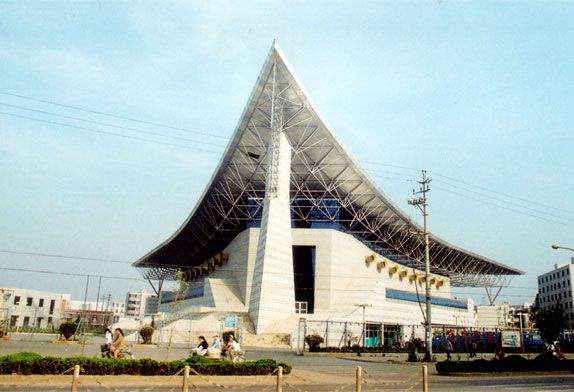The steel structure gymnasium has a novel and unique shape, and the overall appearance is a giant “battleship”. The gymnasium integrates functions such as competition, training, and performance. The north side is set as a training hall, which can also be used as a stage for performances, and the south side is set as a competition hall. The horizontal projection of the building is an irregular rectangle. The total construction area is About 14 907m², the main structure of the gymnasium is a reinforced concrete frame structure, and the roof part adopts a steel structure. Its engineering design service life is 50 years, the structural safety level is Class II, and the seismic fortification category is Class B.

In the selection stage of roof steel structure, three structural systems were analyzed and compared: space frame structure, string beam structure, and space truss structure. The space frame structure has relative advantages in structural integrity and structural steel consumption, but considering that the steel roof of the gymnasium is not equipped with a suspended ceiling, the dense rods of the space frame structure may affect the aesthetics of the building, so it is not suitable to use the space frame structure; the tension string beam structure is more expressive because of its light appearance; since the tension string beam is a wind load-sensitive structure, the lower string cable may be compressed and withdraw from work under the action of wind suction, which will make the overall stress state of the tension string beam structure. Substantial changes will affect the safety of the structure; if the self-weight of the string beam is increased to balance the effect of wind suction, the structure will be uneconomical.
Therefore, considering various factors such as architectural aesthetic requirements, structural mechanical performance, and overall structural cost, the space truss structure is finally selected as the basic structural form of the steel roof of the gymnasium.
| structural system | advantage |
shortcoming
|
|
|---|---|---|---|
| space frame | The structure space works, and the force transmission method is simple; the economic index is good; the construction and installation are convenient | There are many rods, and the dense rods affect the aesthetics of the building; the adaptability to the flexible arrangement of hanging loads is not strong | |
| string beam structure | Lightweight and concise, with clear force flow transmission; sensitive to wind load across a large space; small space effect; | Lightweight and concise, with clear force flow transmission; sensitive to wind load across a large space; small space effect; | |
| space truss structure | Simple and smooth appearance, rich in shape; high rigidity, good geometric characteristics; conducive to rust prevention, maintenance and cleaning | The strength of the material cannot be fully exerted, and the amount of steel used is larger than that of the grid structure; the processing and lofting of the intersecting nodes are complicated; the requirements for welding quality are high, and the welding workload is large |











 About Us
About Us 2022-07-01
2022-07-01


