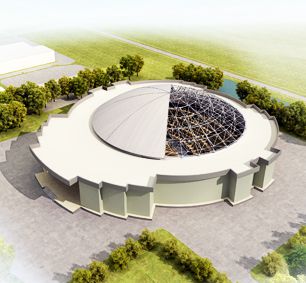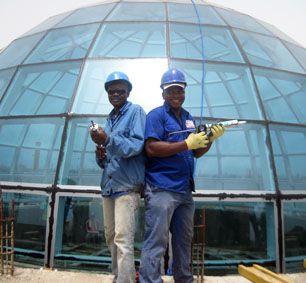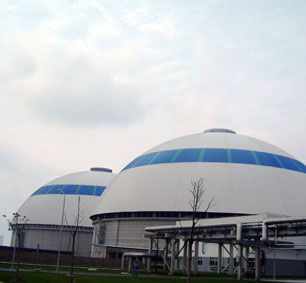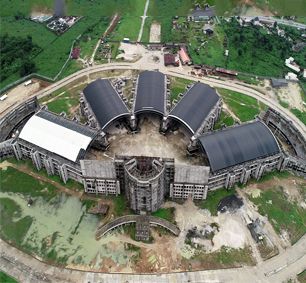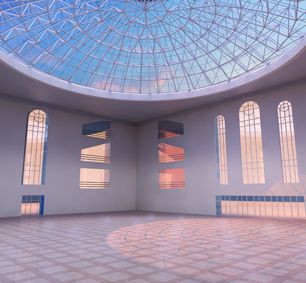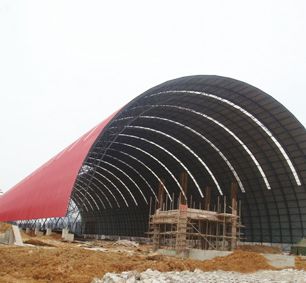Chongqing Steel Structure Science and Technology Museum Hall, located in Jiangbei District, Chongqing city, space frame, truss, spherical shell structure, a total construction area of 40302 square meters, a total height of 57.034m, 4 floors above ground, 1 underground.
The steel structure science and Technology Museum is composed of two parts: the main building and the auxiliary building. The main building and the auxiliary building are connected by the main landscape square. The third floor of the building is equipped with a huge screen cinema, which is supported on the lower floor.











 Product Category
Product Category








 Chat with us
Chat with us
 Leave a message
Leave a message