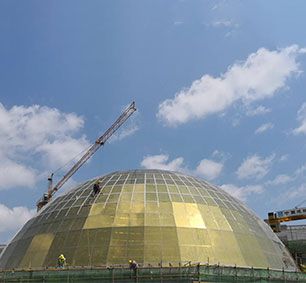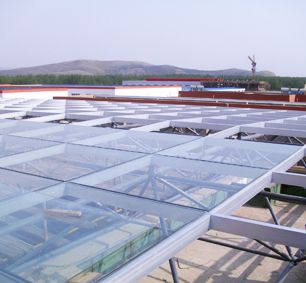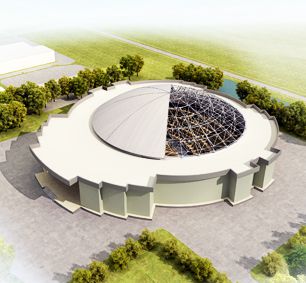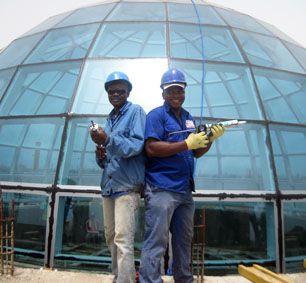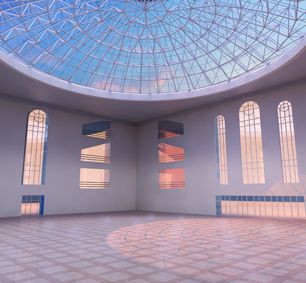(1)The use of steel pipe trusses as the roof structure of the exhibition hall has many advantages, not only to meet the requirements of the large span of the exhibition hall but also as a structural system, it meets the development needs of the large-span space truss structure, creating a perfect combination of aesthetics and mechanics design concept
(2)The steel pipe truss structure is completed from the hoisting of the site to the completion of the whole structure, as well as the completion of the roof and wall panels, and the construction time is short.
(3)The node form is simple, the force transmission is direct, and the structure is simple and smooth.
(4)The nodes are all-welded nodes, the construction is simple and the material is saved.
(5) High stiffness, good compressive and torsional performance of steel pipe.
(6)The roof adopts an arc shape, and the force is more reasonable.
LF space frame company provides complete design and fabrication services from consultation to engineering and from manufacturing to installation.











 Product Category
Product Category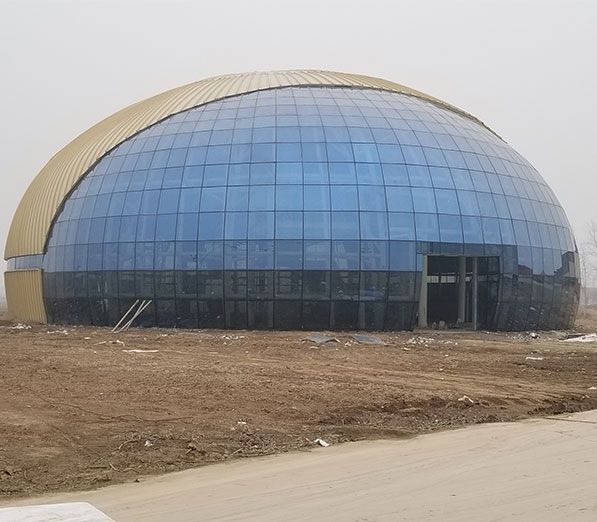
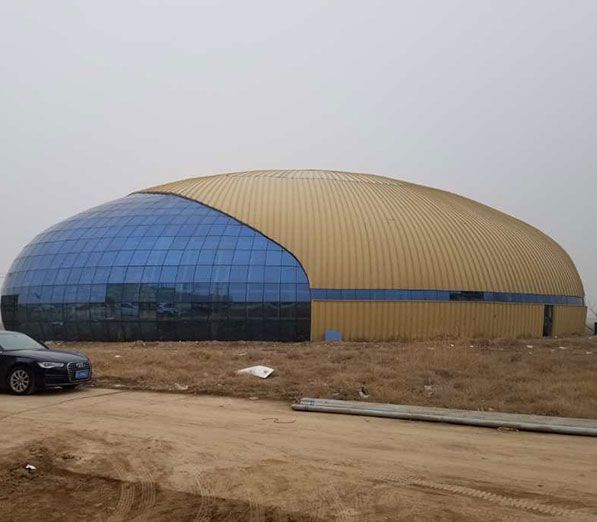
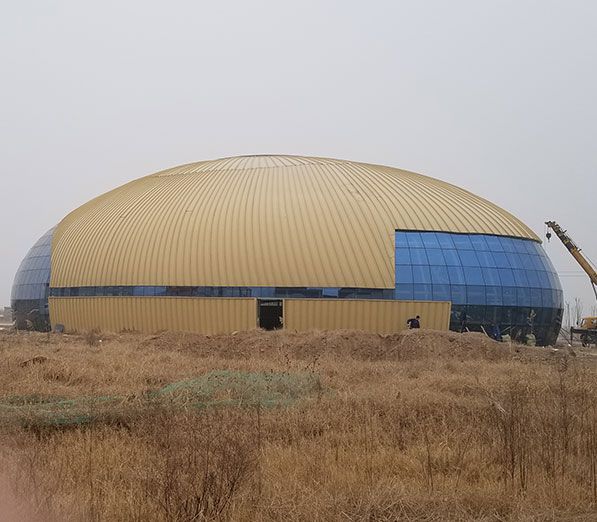
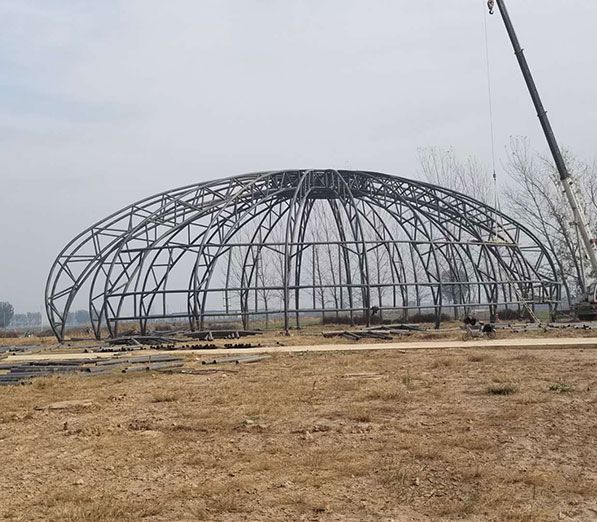
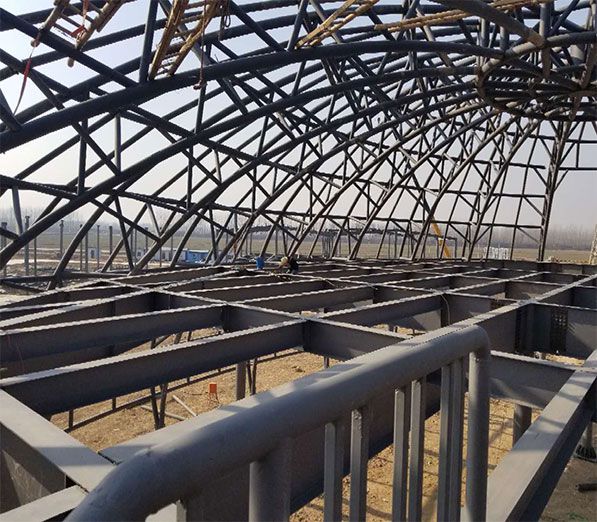


 Chat with us
Chat with us
 Leave a message
Leave a message