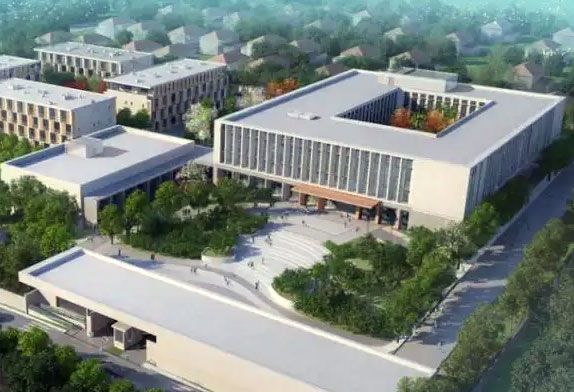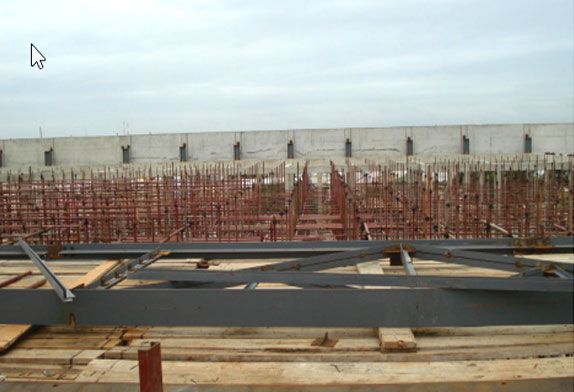Talatona Church building project with a total construction area of 14,150 square meters, a total of four floors. There are three floors above ground and one underground. Because the church needs to hold large religious gatherings, the 22.2m*37.72m area in the middle of the second floor is designed as a conference hall. At the top of this area from the second to the third floor is a concrete stepped grandstand. At the bottom of the steel structure roofing in three layers (extra room 13 m), steel structure roofing area is to ensure that the minimum height of the top of the ladder stand, the second step side under the stands, peripheral and three-layer around the periphery of a few auxiliary function room, the auxiliary function of the room is 4.5 to 8.7 meters deep, roof parapet surrounding is 1.25 meters tall, In other words, 4.5-8.7 m away from the outside of the steel structure is a 1.25 m high parapet, and the top elevation of the parapet is 14.25 m.

First of all, a full hall of scaffolding is set up above the stepped platform on the north side. Because the ground is stepped, the height of each step scaffolding needs to be processed separately to ensure the same elevation of the top surface. The scaffold shall be covered with planks and firmly fixed after erection. As the tower crane is located near the east side, it will cause inconvenience to the subsequent transportation of steel beams in the eastern section. In addition, in consideration of reducing the production cost of the processing platform, and considering the structural form of the left part of the steel beam is exactly the same as that of the left part, the site processing platform is finally selected to be used within 35m*6m of the northwest side of the platform.
 Aerial segmental assembly
Aerial segmental assembly
According to the construction plan finally confirmed in the early stage of the project, the construction period should be shortened as much as possible and various factors such as low processing capacity in Angola should be taken into consideration. The project materials will be purchased semi-finished materials in China and shipped to Angola. After the materials are delivered to the site, the site number and classification shall be carried out according to the construction drawings and processing sequence. In accordance with the processing sequence through the site tower crane installation to the processing platform. The steel beam processing team does a good job on the platform after the processing fixture group welding semi-finished materials, each steel beam processing in the east side of the processing platform to produce a middle section, the west side of the production of the same left and right section. Due to the large span of a single steel beam, the arch height of the whole steel beam should be considered in advance and proportionally allocated to each processing section during the manufacturing process. As the steel beam is processed in sections, the height of each section of the arch must be calculated very accurately to ensure the accuracy of subsequent welding and assembly. It is also required to control the welding deformation within a certain range during welding.
Slip rotation emplacement
Due to a large number of steel beams, the production of sections, limited platform space and other factors, the site adopted the production of a section and then transfer, transfer of steel beams part of the welding personnel continue to process, forming flow operations. Due to the scaffolding team in other areas of continuous scaffolding, full of paving boards, the first section of steel beam processing after the end of the scaffolding assembly platform has been basically set up in the whole area. Large lifting machinery cannot be used to transport the segmented steel beams to the installation position. After on-site accounting and existing materials in the base, three DN200 welded steel pipes are finally laid on the assembly platform as the smooth track for the transfer of the segmented beams.
The steel structure roofing project of Talatona Church in Angola is a large-span steel structure project, which has become a landmark building in the region. The actual construction overcame various unfavorable factors such as the limitation that large machinery could not be used at the site, the insufficient length of tower crane, and the low processing capacity in Angola, which resulted in the increase in steel structure cost, and successfully completed the construction of the project on schedule with quality and quantity guaranteed.











 About Us
About Us 2022-07-11
2022-07-11


