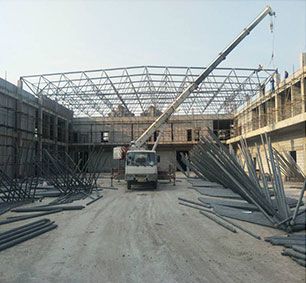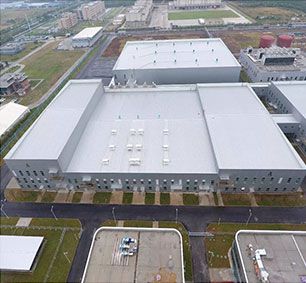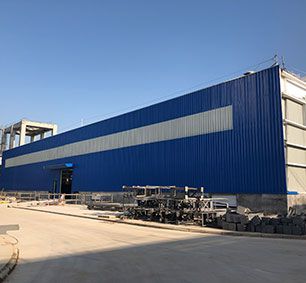Jiangxi Shangrao Tobacco Company Cigarette Distribution Center Steel Space Frame Workshop;
The roof of the distribution center workshop adopts a steel structure space frame structure;
The reasonable service life of the space frame structure design is 50 years.











 Product Category
Product Category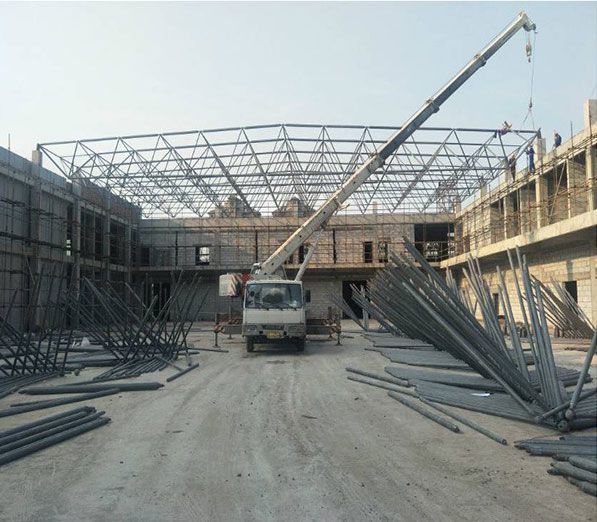
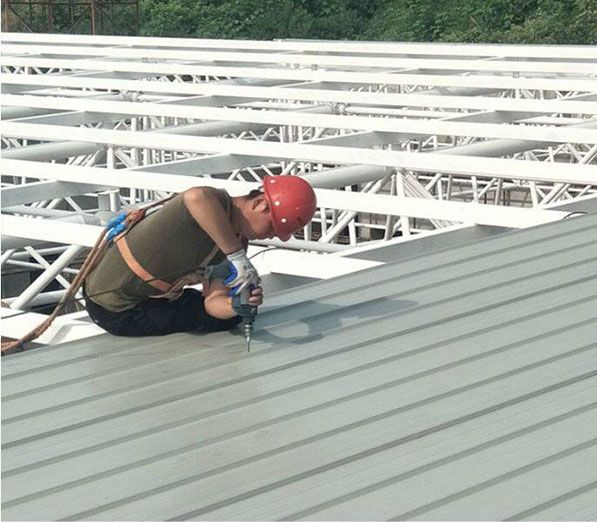
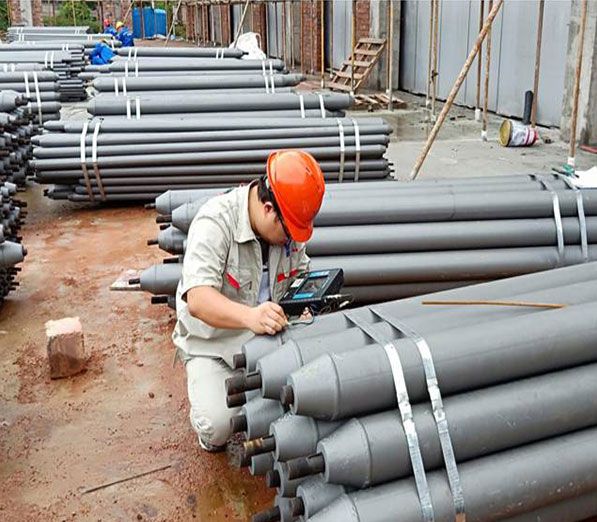
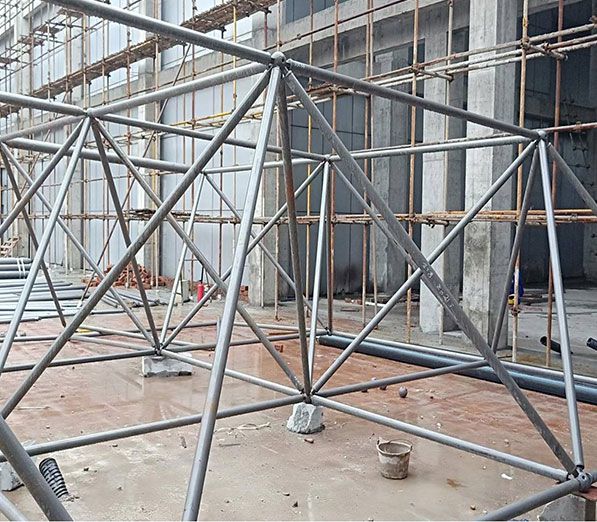


 Chat with us
Chat with us
 Leave a message
Leave a message
