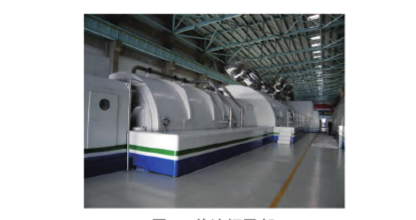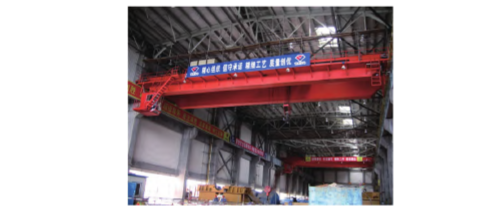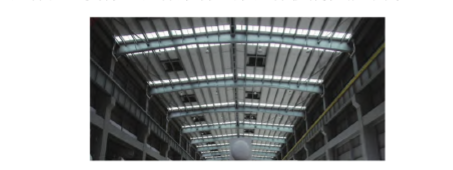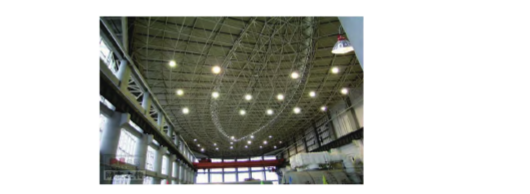Conventional thermal power plants need to be based on the main plant layout plan provided by the process professionals, for the actual project seismic intensity and natural conditions, in order to meet the premise of process layout, fully reflect the economic, applicable, safe and reliable design principles, the main plant is generally composed of steam engine room, deaerating coal bin room.
According to the “thermal power plant civil structure design technical regulations” (DL5022-2012):
Steam engine house cover is suitable for light purlin system roof with pressed steel plate plus insulation and waterproof layer or self-watering composite pressed steel plate, can also be used steel roof frame, pressed steel plate bottom mold light concrete cast-in-place plate with purlin system roof; using steel roof frame with purlin system roof or space frame structure, roof panels can be used small prefabricated plate structure; roof beam with solid web steel beam, the roof is suitable for light structure with pressed steel plate. The roof of steam engine house should be light purlin roof, and light roof should be used when the intensity of protection is 8 degrees and above.
Usually the domestic has been built and under construction of large thermal power plants, steam engine house roof panels in the form of large concrete roof panels, with insulation from the waterproof double-layer pressed steel plate, single-layer pressed steel plate on the cast-in-place layer of reinforced concrete floor plus insulation and waterproof forms.
Prestressed concrete roof panels in the various technical indicators, especially the structure of the connection has obvious defects, so in recent years the project has been rarely used, the following is not one by one description. At present, the domestic has been built and under construction of large thermal power plants, steam engine house roof form of prestressed concrete large slotted roof panels, with insulation from the waterproof double-layer compressed steel plate, single-layer compressed steel plate on the cast-in-place layer of reinforced concrete floor plus insulation and waterproofing and other forms.
For prestressed concrete large slotted roof panels, due to the limitations of construction sites, machinery and other factors, especially the obvious defects in the structure of the connection, in recent years the project has been rarely used.
The double-layer compression steel plate is lighter in weight and has the double function of load-bearing and heat preservation and waterproofing, and the compression steel plate is directly installed and fixed on top of the roof purlins, so the construction and installation is relatively quick. When the site is in high intensity zone, the light self-weight is very favorable to seismic resistance, which can greatly reduce the effect of seismic force, and the internal force of columns A and B of the main plant can be greatly reduced, and the cross section of the columns can be further optimized.
The disadvantage is that due to the small stiffness of the pressed steel plate itself, it will inevitably cause the overall plane stiffness of the roof to be small, thus reducing the plane stiffness of the roof frame; in addition, the composite pressed steel plate is easy to produce water leakage at the joints and gutter and the external leakage nail cap will rust or seal tightly after a long time will also leak. Therefore, when using the factory composite with insulation from the waterproof double-layer pressure plate must be a reliable quality product.
Single-layer pressed steel plate plus concrete cast-in-place layer is fixed on the purlins after the pressed steel plate ground mold, pouring light concrete aggregate on it, and then making waterproof and insulation layer on the light concrete aggregate. Due to the existence of cast-in-place concrete layer, thus increasing the overall stiffness of the roof panel itself, the structural integrity is improved, the roof deformation is smaller, and the integrity of the waterproofing membrane is better, so it is not easy to leak, so the performance of the roof waterproofing is improved, reducing the cost of post-maintenance.
The disadvantage is that the weight of the roof panel structure increases, a single layer of pressed steel plate plus concrete cast-in-place layer but also in the cast-in-place layer to produce insulation and waterproofing layer, the construction process and steps are more complex, the construction period is longer. And the ratio and materials of lightweight concrete are special compared with ordinary concrete, and the small amount of materials will cause the increase of unit price.
The self-weight of single-layer pressed steel plate plus concrete cast-in-place layer structure is larger, and the structural requirements for supporting it are higher, which is not conducive to structural seismic resistance, and the cost is higher.
1、commonly used steam engine house surface load-bearing structure
Steam engine room load-bearing structure, more mature commonly used structural forms, usually steel roof frame, solid web steel beam, space frame and other structural forms, the following analysis of the commonly used structural forms.
1.1、Steel roof frame
Steel roof system is the traditional design scheme used in thermal power plants, steel roof structure is simple and clear, the roof system consists of purlins, roof frame, vertical and horizontal chord horizontal support and vertical support of the space force system. The overall stiffness of the roof system is relatively good, and the construction and installation has accumulated many years of successful experience, so it is easily accepted as the main load-bearing member of the steam engine house roof structure from design to construction.
The disadvantage is that because the structure is a rod system structure, the span of the steam engine room should be in accordance with the building modulus, and there are certain restrictions on the process layout; the processing process is more complicated, and the construction is slightly complicated; the height of the steel roof frame itself is high, and the space size occupied is large, resulting in a large volume of the steam engine room, and the economic index is affected to a certain extent.
Usually, there are single-slope roof frame and double-slope roof frame, from the perspective of force and material saving, double-slope roof frame is more superior. For areas with high intensity, this structure is lighter in weight overall, which is good for earthquake resistance, and the cross section of the structure is higher and the space stiffness is larger, which is good for earthquake resistance.

Figure 1 single-slope steel roof truss

Figure 2 double-slope steel roof truss
1.2、Steel beam with solid belly
Solid belly steel beam system for the current thermal power plant often used design scheme, is a plane stress system, structural stress is simple and clear, although the steam engine house cover system by purlins, steel beams and vertical and horizontal horizontal support composed of space stress system, solid belly steel beam stress system is clear, bearing capacity reliability is high, can adapt to different roof load program requirements. The construction and installation have accumulated many years of successful experience, so as the main load-bearing component of the turbine building surface structure, it is easy to be accepted by people from design to construction.
The disadvantage is that the amount of steel used for a single beam is larger than that of a single steel roof truss. For high-intensity areas such as Fuping Power Plant, the horizontal support system is at the top of the beam, which has a certain requirement for the torsional performance of the solid belly steel beam. At the same time, it is difficult to achieve the ideal overall vertical support at the position of the beam support, and the overall seismic performance of the beam is not high.

Figure 3 Bearing structure of steel beam with solid belly
1.3、Steel space frame
In recent years, the space frame structure in the power plant steam engine housing surface structure began to be used. Flat plate space frame structure for three-dimensional space force system many times super static structure, stiffness, small deformation, good overall performance of the structure, its efficient force performance in the large span, large space structure fully reflected.
The disadvantage is that the amount of steel used increases significantly when larger loads or dynamic loads are applied, and the economy is not outstanding.
Space frame structure needs to pay attention to the following points:
(1) The whole piece of support is required for the installation of space frame. Due to the overall force characteristics of the space frame, it is required that each support bar cannot be pre-stressed during installation at the construction site, so the whole piece of support is required during the construction phase. However, in the process of power plant construction, the construction of the steam engine house surface is usually carried out simultaneously with the steam engine base, steam engine platform and underground facilities below, and crossover operations are carried out, so the whole piece of support required for the construction space frame will certainly occupy part of the construction site of the steam engine house, increasing the difficulty of construction organization and delaying the construction period.
(2) The space frame is a uniform force system, which requires high construction quality. Incorrect and rigorous construction methods will produce additional stresses in the internal parts of the space frame, causing excessive local rod stresses, which are not consistent with the original design calculation model, and there are unsafe hazards. Moreover, if a node in the space frame is damaged and lost stability due to stress concentration caused by construction and installation errors, it will cause redistribution of internal forces of other bars, new stress concentration and damage to other bars, and the comprehensive reaction caused by such internal stress redistribution of the space frame will easily cause the collapse of the space frame in a large area.
(3) Specially qualified professional teams are required to carry out installation and construction. Due to this special nature of the space frame stress, construction errors often result in serious consequences and must be given sufficient attention. Usually, this more demanding and sensitive form of structure is not used in subsequent design as far as possible.

Figure 4 Load-bearing structure of the space frame











 About Us
About Us 2023-10-11
2023-10-11


