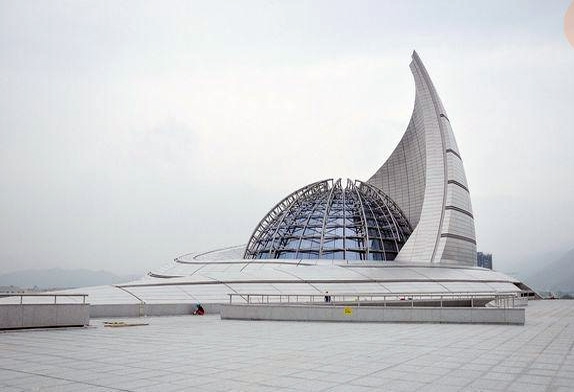
The museum consists of two parts, with a total construction area of 40,987m² and a building height of 35m. The three glass dome skylights are located in three areas A, B, and C of the roof, which is irregular ellipsoid hyperboloid structures. The glass dome roof skeleton adopts an aluminum alloy keel, and the stress skeleton is a steel structure. The panel is made of flat hollow super-white tempered laminated glass, and the outside of the glass is provided with a decorative frame composed of aluminum alloy round tubes of different sizes.
The plane shape of the glass dome skylight in zone A is an irregular oval structure, the long axis is 36.520m, the short axis is 28.220m, the vertical profile is nonlinear parabolic, the height is 14.085m, the overall structure is an irregular ellipsoid hyperboloid. Glass partition radial layout, using trapezoidal flat glass synthetic organic overall smooth surface modeling. The mounting frame adopts an aluminum alloy structure. The outer side of the glass top is decorated with a space frame composed of aluminum alloy round tubes.
In order to meet the needs of fixing the aluminum alloy skeleton, the steel skeleton is encrypted according to the glass dome building shape and panel partition. The steel structure is made of Q345B and welded between steel pipes to form an overall reticulated shell structure. The glass mounting aluminum alloy frame is fixed to the additional steel structure.
The basic wind pressure of the prefabricated steel structure glass dome skylight design is 0.9kN/m², and the ground roughness is class A. The live load is 0.5kN/m²; The seismic fortification intensity of the design is 7 degrees, and the group is the first group, and the temperature change value is ±30℃. The maximum positive and negative values of the surface wind pressure coefficient and the corresponding design wind pressure are determined by the wind tunnel simulation test. The maximum span of the steel structure dome in zone A is about 19m and the elevation is 35m. The bottom support is hinged and fixed with the concrete structure.
The dome steel structural calculation takes the constant load, live load, wind load, temperature, and seismic action into account. The three-dimensional modeling of the whole structure adopts finite elements to carry out static linear analysis, and the deformation, strength, and stiffness of modal analysis all meet the design requirements. The maximum stress ratio of the rod is less than 1.0, which meets the specification requirements. The maximum vertical deflection is 17mm< 19000/400 = 47.5 RAM, and the maximum horizontal deflection is 15RAM < 19000/400 = 47.5 mm, which meets the design requirements.











 About Us
About Us 2022-07-15
2022-07-15


