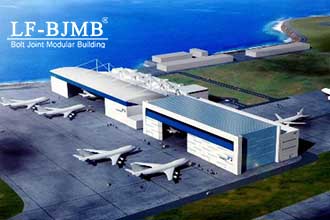In the modern aerospace industry, hangars serve as critical facilities for aircraft parking, maintenance, and repair. The rationality of their structural design directly impacts functional performance, cost control, and safe operations. Space frame structures, with their advantages of high spatial stiffness, uniform load distribution, clear load-bearing paths, and aesthetic design, are widely adopted in hangar construction. However, with the rapid development of the aviation industry, aircraft models are constantly being updated, and the demands on hangar usage are becoming increasingly stringent, necessitating higher standards for the optimized design of hangar space frame structures. This paper will delve into effective strategies for the optimized design of hangar space frame structures.

I. The Primary Consideration in Optimized Design: Structural Layout Rationality
The layout of the aircraft hangar space frame structure is the foundation of optimized design. Based on the actual dimensions of the hangar, aircraft parking methods, and maintenance procedures, the span, height, and spacing of the space frame must be scientifically planned. For example, for large passenger aircraft hangars, a reasonable span design should ensure comfortable accommodation for the wingspan and fuselage width of the aircraft while also reserving space for maintenance access, avoiding issues such as difficulty in aircraft entry/exit or cramped maintenance space due to insufficient span. In terms of height, factors such as the height of the aircraft tail, ventilation and lighting facilities in the hangar, and installation space for suspended equipment must be comprehensively considered. Through precise calculations and simulation analysis, the optimal height should be determined to minimize space waste and material redundancy.
II.Design Refinement: Material Selection and Node Innovation
Material selection significantly impacts the performance and cost of hangar truss structures. High-strength steels such as Q355, Q390 should be prioritized. These materials offer superior tensile and compressive strength, as well as good plasticity and toughness, enabling them to withstand complex loads such as wind loads, snow loads, and impact loads from aircraft maintenance equipment during hangar operation. Compared to ordinary carbon steel, they can effectively reduce the cross-sectional area of members by 15%–20%, achieving material reduction and structural weight reduction. Additionally, new composite materials such as fiber-reinforced plastic (FRP) can be introduced for non-critical structural components. These materials are lightweight, corrosion-resistant, and easy to form, making them suitable for connection components or local reinforcement elements in the outer protective structure of the space frame, further enhancing the durability and fatigue resistance of the hangar.
Innovative node design is a critical optimization factor. While traditional welded ball nodes provide reliable connections, they are difficult to construct, require high precision, and are prone to welding defects. Bolted ball nodes, on the other hand, are easy to install, removable, and facilitate post-construction maintenance and modifications. However, they are prone to stress concentration when connecting large-tonnage members. To address this, new composite nodes have been developed, such as hybrid nodes combining welded and bolted spheres. Welded spheres bear the load-bearing members, while bolted spheres are used for secondary member connections. This node configuration significantly improves construction efficiency and reduces the risk of node failure while ensuring structural integrity. Engineering applications have demonstrated that it can shorten construction time by approximately 20%–25%.
III. Customized Solutions: Precise Adaptation Based on Functional Requirements
The diversification of hangar functional requirements has driven the trend toward customized design optimization. For hangars specifically designed for aircraft painting operations, it is essential to consider the impact of ventilation systems and fire resistance performance on the space frame structure. The layout of ventilation ducts should be pre-planned during the space frame structure design phase to avoid cutting and damaging members when ducts are installed through the space frame later, which could affect structural stability. Additionally, fire-resistant components such as fire-resistant coatings or fire-resistant partitions should be added near nodes to ensure the space frame maintains structural integrity within specified time limits during a fire, safeguarding personnel evacuation and property safety. For military hangars, in addition to conventional structural design requirements, camouflage, protection, and rapid assembly functions must also be considered. Modular truss structures with removable components can be adopted, with a standardized design ensuring interchangeability and compatibility among modules. Using bolted connections, temporary hangars can be rapidly assembled in times of war, and the module surfaces are easily covered with camouflage materials to enhance the hangar’s concealment and survivability.
In the current trend of rapid development in the aviation industry, the optimization of hangar truss structure design must keep pace with technological advancements, comprehensively considering various factors—from foundation layout to material and node innovations, as well as functional customization and digital collaboration—to comprehensively enhance design quality. This ensures reliable aircraft parking and efficient maintenance by creating a robust and reliable hangar space, thereby advancing aerospace infrastructure construction to a higher level.











 About Us
About Us 2025-07-30
2025-07-30


