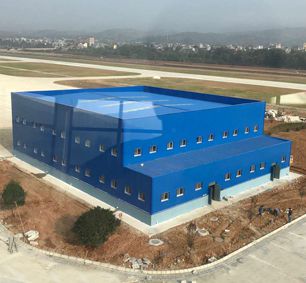1、The total planned land area of the prefabricated steel structure aircraft hangar is 50,948.8 square meters, and the entire construction area is 98,000 square meters, of which the hangar hall area is 33,000 square meters. The hangar hall has a clear height of 30m and a span of 95m+144m+95m. It can accommodate 1 Airbus A380, 3 Boeing B777, 2 Boeing B787, and 5 narrow-body aircraft simultaneously, equivalent to the size of 4 football fields;
2、The prefab hangar building adopts a three-span continuous arched steel structure roof, with a total span of 334 meters and a depth of 107 meters;
3、The steel structure roof space frame is 107 meters wide, but its depth is only 89.5 meters;











 Product Category
Product Category










 Chat with us
Chat with us
 Leave a message
Leave a message






