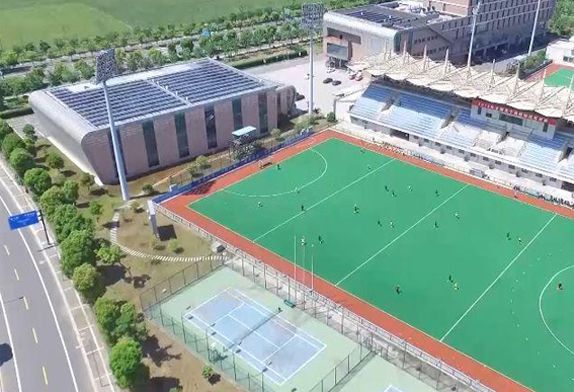
The Chinese hockey base is located on the bank of the beautiful West Taihu Lake in Wujin. The steel structure project is not a single project, but a combination of a number of steel structure projects. In addition to the main stand tube truss membrane structure, there’s also the auxiliary stand, which is a special-shaped steel structure (tube truss) + aluminum-magnesium-manganese plate roof, indoor training hall space frame structure, training center spherical grid structure, west gate model steel structure, training center frame structure ( Partial steel structure mezzanine), training center large steel structure spiral staircase, training center large steel structure glass canopy, etc. Specifically:
A: The auxiliary stand of China Hockey Base is composed of 14 main trusses and 39 sub-truss. The overall shape is staggered arcs. The main trusses have 7 arcs and different spans. The maximum span is 25m. The roof is made of aluminum-magnesium-manganese metal, while the overall effect of the roof panel is a serpentine dragon entrenched around the green field.
B: The main stand structure of the Chinese Hockey Base consists of 14 steel columns at the top. On the upper part of the stand, two tubular trusses are picked out from the front and rear of each steel column. The spans are 20m and 5m, and each truss is connected by a cable. The truss and steel columns are connected by rods to form a whole structure. The surface of the structure is made of PTFE membrane material. The overall shape resembles a leaf of different sizes spread out, so it is called a leaf stand. The architectural form is particularly novel.











 About Us
About Us 2022-03-21
2022-03-21


