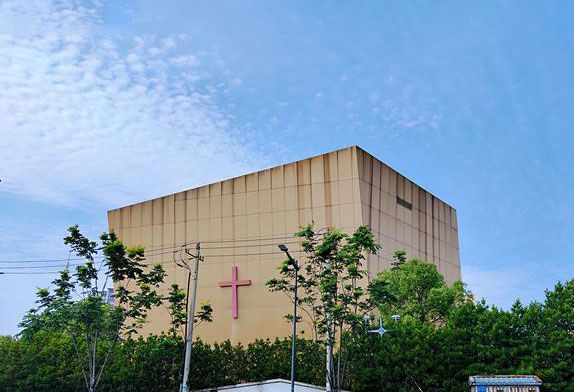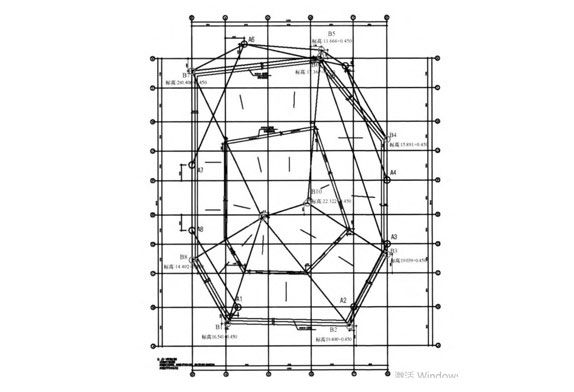
Prefab steel church buildings area of 25,867 square meters and a building height of 215m, is located on the basement of the whole floor. The architectural shape is like a gem on the earth, composed of the roof and external walls with different angles to the horizontal plane. Modern architectural technology is used to understand the Christian belief that “the church is built on the rock”. Interpret the religious concept that “God is the living stone”.

The steel church building‘s main body adopts an irregular space frame structure system, and the main members adopt steel pipe and H-beam. The maximum section of the steel column is 600 X 14, and the maximum section of the steel beam is H650 X 300 X 8/14. The maximum installation weight of a single member is 4. OT, the maximum installation height is 24.5m, and the total amount of steel used in the structure is about 350T. The bottom plane is octagonal, the length of the north-south axis is 55.8m, the length of the east-west axis is 38.4m, and the corner points are numbered Al ~ A8. There are 10 spatial corner points, numbered B1 ~ B10, which control the lines and planes of the building shape by points. All the planes with wired or corner points on the ground constitute the outer wall, and there are 10 faces constituting the outer wall and 7 faces constituting the roof.
The shape of the whole church steel building is a spatial structure, the components of the structure are arranged according to the building shape nodes, lines, and surfaces, with almost no vertical and horizontal components. The frame columns, beams, and supports are made of seamless structural steel pipes and welded H-beams. The main joints are integrated according to the spatial joint components and their spatial orientation. Components and nodes are required to be manufactured in the production line in accordance with the standard steel structure production process and quality standards and transported to the site for assembly after passing the inspection.
Prefab steel church buildings for sale, LF space frame company has experience in building large-scale steel structure churches, if you want to consult related steel structure space frame church building, please contact us:marketing01@cnxzlf.com











 About Us
About Us 2022-08-17
2022-08-17


