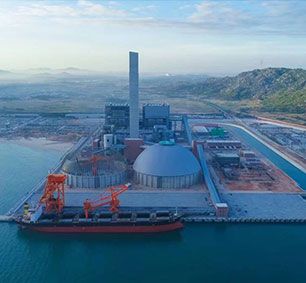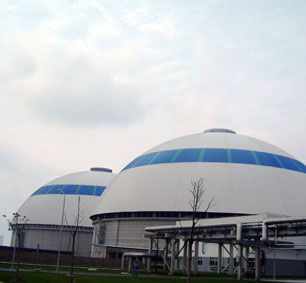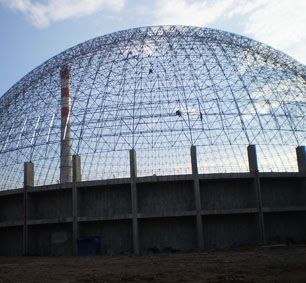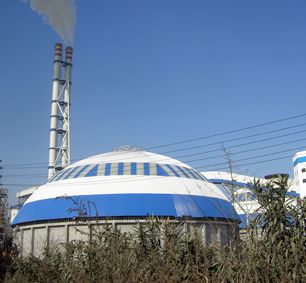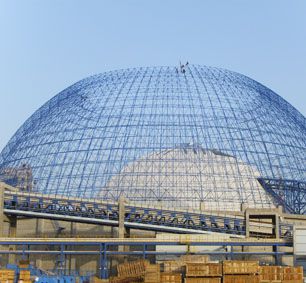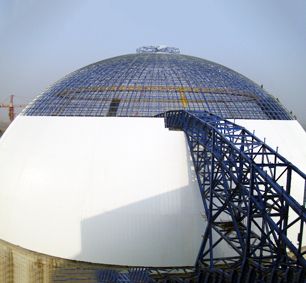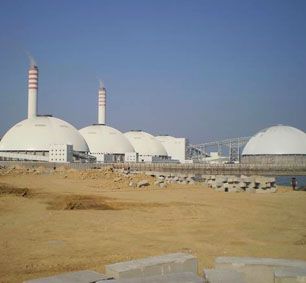Jiahuwan Power Plant((2×1000MW))
1) The coal storage yard of Jiahuwan Power Plant has the same 2 dome coal storage shed;
2) The lower part of the roof of the dome coal yard adopts the annular concrete retaining wall, and the roof adopts the space frame structure; The cantilever stacker and cantilever reclaimer that revolve around the central column are arranged inside the coal yard;
3) The inner diameter of each coal storage is 120m, and the elevation of the highest point is about 70m to meet the requirements of equipment used in the circular coal yard. The outdoor ground elevation of the coal yard is 0. 300m, the top elevation of the annular concrete retaining wall is 17m, and the retaining wall is provided with short columns to support the reticulated shell, and the top elevation of the column is 18. 25m.











 Product Category
Product Category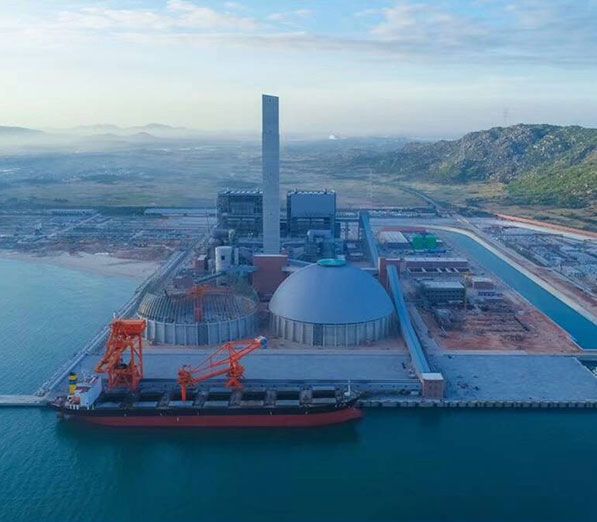
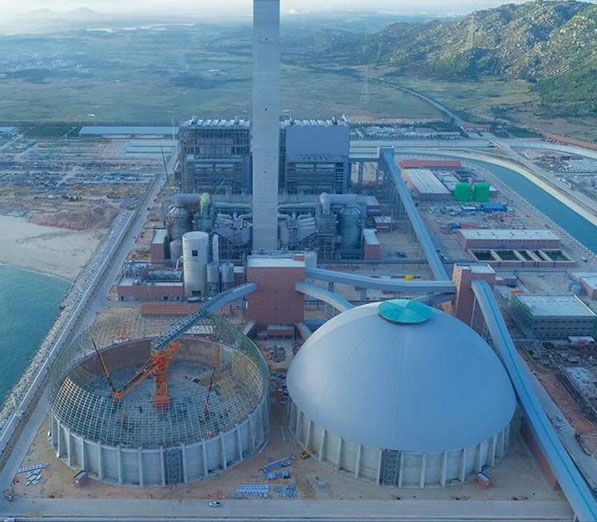
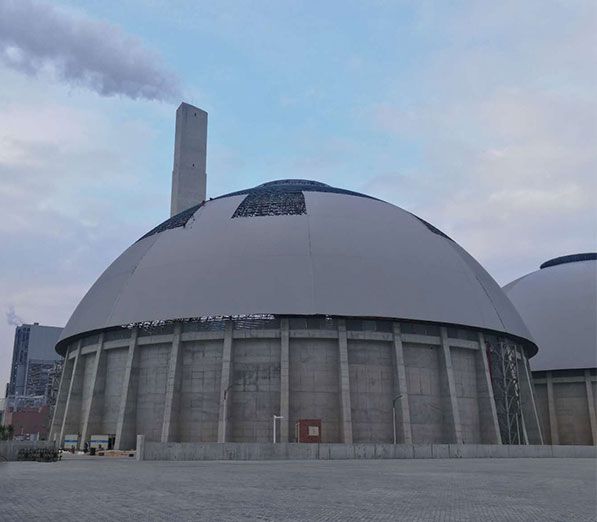
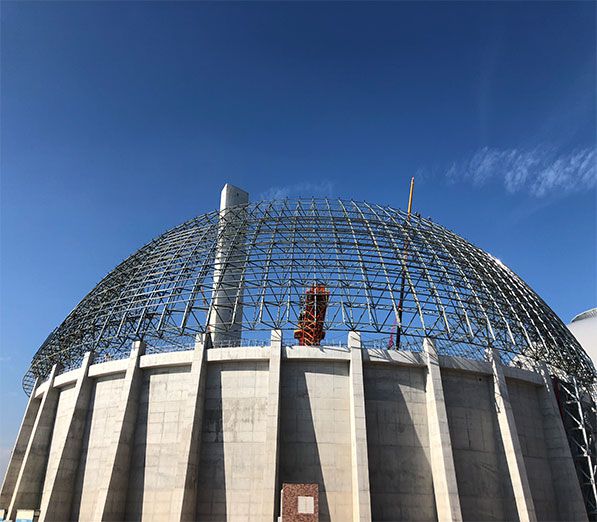
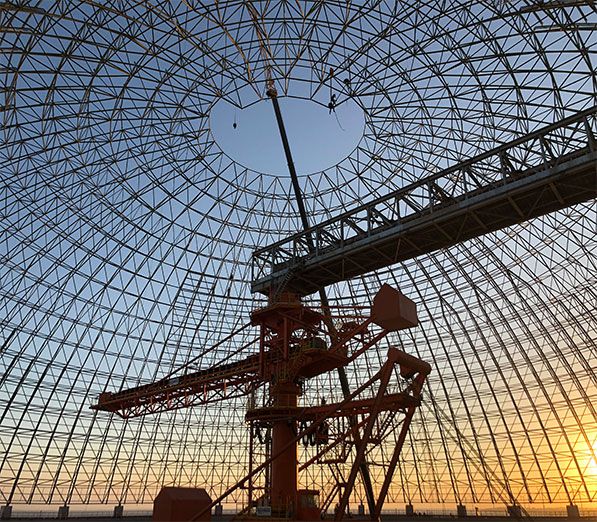


 Chat with us
Chat with us
 Leave a message
Leave a message
