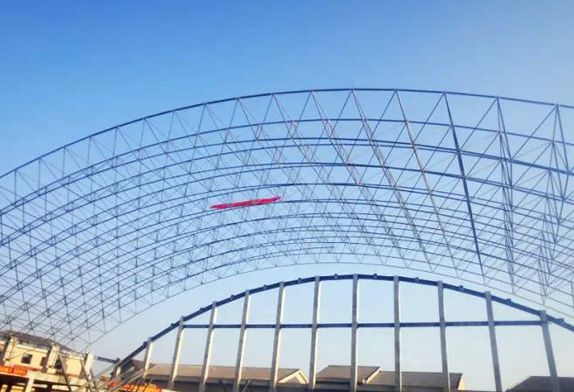- Project introduction

The roof of the swimming pool demolition project, the roof system using the space frame structure, the original design above the frame for floor, roof insulation, looking for slope, leveling layer, waterproof layer. The swimming pool frame is located on the I-beam, and the steel beam is located on the cow-leg column and connected as a whole. Each span of long side span 3.9-4.5 meters, short side span 4.5-3.5 m.
This project uses the square pyramid structure, so that the force of each node is uniform, the total design of the space frame is 180 tons.
- Site condition analysis and scheme selection
- According to the actual situation of the site, the scheme of setting up full hall scaffolding is used to dismantle the swimming pool space frame. Try to use the original materials for construction, processing, treatment, supplement reuse;
- Due to the narrow field operation surface and the large span of the space frame, the height is 7-8m. The weight and area of a single block are very large, which makes the 200-ton crawler crane in the periphery. First, it needs to repair a simple construction road, and second, it needs to park well. Due to the long distance and the height of adjacent buildings, the crane jib cannot be adjusted to the lifting position required by the space frame.
3, combined with the site conditions, and according to the characteristics of the original site installation sequence, the project features are analyzed and demonstrated as follows:
3.1 The key point and difficulty of space frame demolition lies in how to ensure the safety, mainly to prevent the overall collapse of the space frame. The sequence of frame dismantling directly affects the redistribution of frame internal force, so it is necessary for designers to analyze and check each step of the dismantling and its influence on other remaining space frames step by step according to different sequence of dismantling. The removal sequence of each ball node and rod should be marked in detail on the space frame drawing after checking. Because there is an unloading and sinking process when the space frame is installed, it is necessary to put part of the stressed space frame ball on the top before the node can be removed.
3.2 For this purpose, it is also necessary to check the calculation of temporary support points and the reinforcement measures for removing the remaining parts. After all the preparation work is completed, detailed disclosure shall be made to the workers according to the calculation results and demolition sequence requirements to ensure the accuracy of the demolition work.
3.3 limited to the limitation of the frames surrounding environment, can’t stand of large tonnage crane, and because the frame wheelbase is bigger, block hoisting, single block is too large, the area of the site did not have enough space around, compared to each project, with high altitude spread open completely in the high altitude gradually towards the direction of the inverse scattered all the way down the demolition, demolition of a three pyramid, By the electric hoist hanging, there are two people on the ground to cooperate with the demolition, the removed rods and balls placed neatly, and timely transport, vacate the site, making the site gradually spacious.
3.4 after the removal of three to four spans, you can use row by row demolition: the first two rows of force ball back to the top, so that the space frame is in a completely unstressed state, two rows apart to remove the third row of rods, and then the two rows through the site production of segmented lifting down the rod. In this way, the difficulty of large lifting is avoided and the dismantling speed is greatly accelerated.











 About Us
About Us 2022-04-22
2022-04-22


